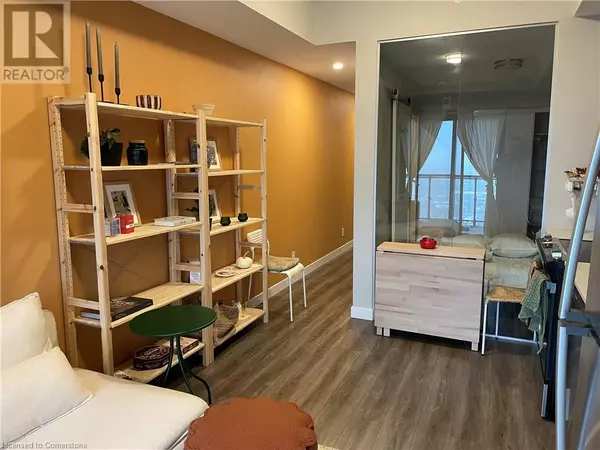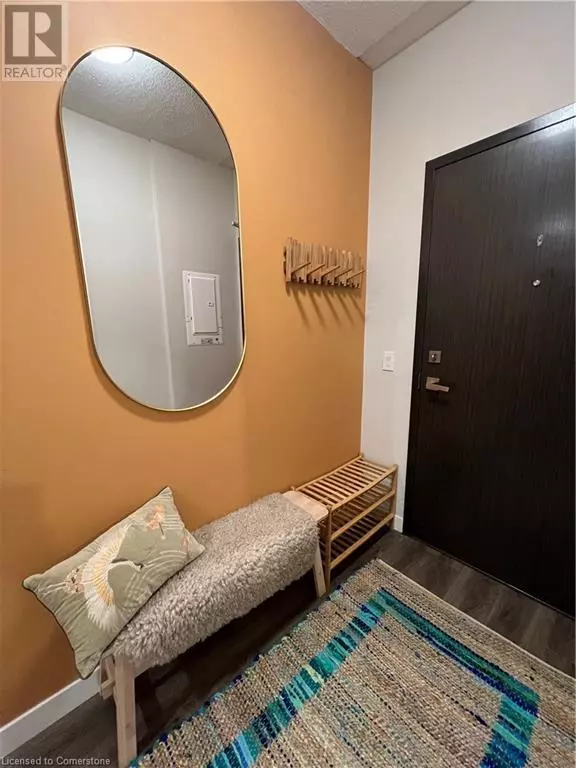1 Bed
1 Bath
427 SqFt
1 Bed
1 Bath
427 SqFt
Key Details
Property Type Condo
Sub Type Condominium
Listing Status Active
Purchase Type For Rent
Square Footage 427 sqft
Subdivision 104 - Central South
MLS® Listing ID 40696614
Bedrooms 1
Originating Board Cornerstone - Waterloo Region
Year Built 2022
Property Sub-Type Condominium
Property Description
Location
Province ON
Rooms
Extra Room 1 Main level 6'4'' x 10'5'' Kitchen
Extra Room 2 Main level 6'4'' x 10'5'' Living room
Extra Room 3 Main level 9'0'' x 7'0'' Bedroom
Extra Room 4 Main level Measurements not available Laundry room
Extra Room 5 Main level 6'5'' x 6'5'' 4pc Bathroom
Interior
Heating Forced air, Heat Pump
Cooling Central air conditioning
Exterior
Parking Features No
View Y/N No
Private Pool No
Building
Story 1
Sewer Municipal sewage system
Others
Ownership Condominium
Acceptable Financing Monthly
Listing Terms Monthly
"My job is to find and attract mastery-based agents to the office, protect the culture, and make sure everyone is happy! "









