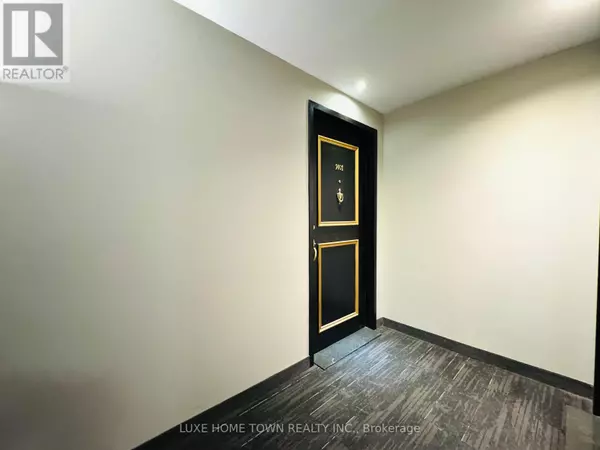2 Beds
2 Baths
999 SqFt
2 Beds
2 Baths
999 SqFt
Key Details
Property Type Condo
Sub Type Condominium/Strata
Listing Status Active
Purchase Type For Sale
Square Footage 999 sqft
Price per Sqft $335
Subdivision Corktown
MLS® Listing ID X11951404
Bedrooms 2
Condo Fees $896/mo
Originating Board Toronto Regional Real Estate Board
Property Sub-Type Condominium/Strata
Property Description
Location
Province ON
Rooms
Extra Room 1 Main level 3.43 m X 4.72 m Living room
Extra Room 2 Main level 2.82 m X 4.72 m Kitchen
Extra Room 3 Main level 3.43 m X 4.72 m Dining room
Extra Room 4 Main level 5.01 m X 3.15 m Primary Bedroom
Extra Room 5 Main level 2.68 m X 3.28 m Bedroom 2
Interior
Cooling Central air conditioning
Flooring Laminate
Exterior
Parking Features No
Community Features Pet Restrictions
View Y/N No
Private Pool No
Others
Ownership Condominium/Strata
"My job is to find and attract mastery-based agents to the office, protect the culture, and make sure everyone is happy! "









