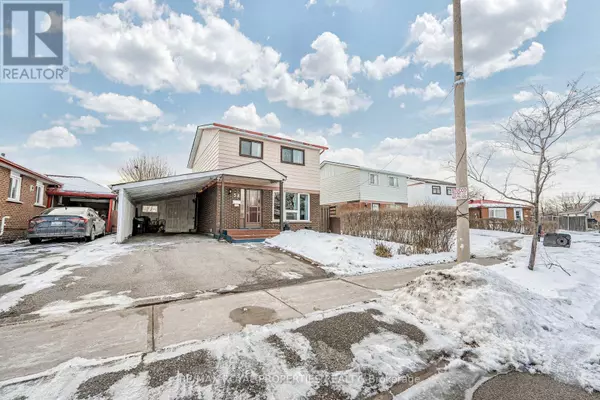6 Beds
3 Baths
6 Beds
3 Baths
Key Details
Property Type Single Family Home
Sub Type Freehold
Listing Status Active
Purchase Type For Sale
Subdivision Malvern
MLS® Listing ID E11959612
Bedrooms 6
Half Baths 1
Originating Board Toronto Regional Real Estate Board
Property Sub-Type Freehold
Property Description
Location
Province ON
Rooms
Extra Room 1 Second level 4.2 m X 3.35 m Primary Bedroom
Extra Room 2 Second level 3.35 m X 3.05 m Bedroom 2
Extra Room 3 Second level 3.05 m X 3.05 m Bedroom 3
Extra Room 4 Second level 3.25 m X 3.15 m Bedroom 4
Extra Room 5 Basement 3.66 m X 3.35 m Bedroom
Extra Room 6 Basement 3.05 m X 3.05 m Bedroom
Interior
Heating Forced air
Cooling Central air conditioning
Flooring Laminate, Ceramic
Exterior
Parking Features Yes
View Y/N No
Total Parking Spaces 4
Private Pool No
Building
Story 2
Sewer Sanitary sewer
Others
Ownership Freehold
Virtual Tour https://westbluemedia.com/0225/58crittenden_.html
"My job is to find and attract mastery-based agents to the office, protect the culture, and make sure everyone is happy! "









