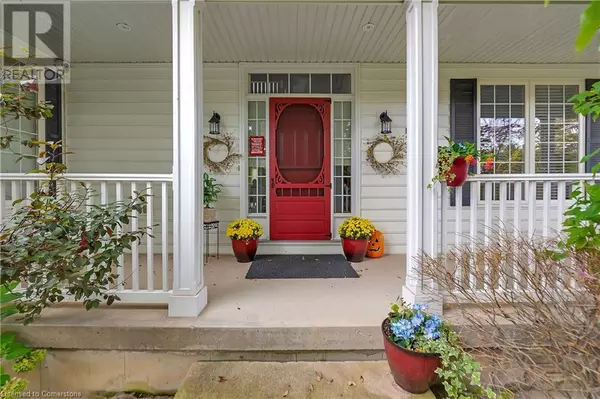4 Beds
3 Baths
4,503 SqFt
4 Beds
3 Baths
4,503 SqFt
Key Details
Property Type Single Family Home
Sub Type Freehold
Listing Status Active
Purchase Type For Sale
Square Footage 4,503 sqft
Price per Sqft $399
Subdivision 043 - Flamborough West
MLS® Listing ID 40696638
Style 2 Level
Bedrooms 4
Half Baths 1
Originating Board Cornerstone - Hamilton-Burlington
Property Sub-Type Freehold
Property Description
Location
Province ON
Rooms
Extra Room 1 Second level 7'0'' x 6'3'' Laundry room
Extra Room 2 Second level Measurements not available 4pc Bathroom
Extra Room 3 Second level 14'0'' x 11'6'' Bedroom
Extra Room 4 Second level 11'0'' x 11'6'' Bedroom
Extra Room 5 Second level 10'0'' x 9'6'' Bedroom
Extra Room 6 Second level Measurements not available Full bathroom
Interior
Heating Forced air,
Cooling Central air conditioning
Exterior
Parking Features Yes
Community Features Quiet Area, School Bus
View Y/N No
Total Parking Spaces 12
Private Pool No
Building
Lot Description Lawn sprinkler
Story 2
Sewer Septic System
Architectural Style 2 Level
Others
Ownership Freehold
Virtual Tour https://youtu.be/QQSl8y18FoE
"My job is to find and attract mastery-based agents to the office, protect the culture, and make sure everyone is happy! "









