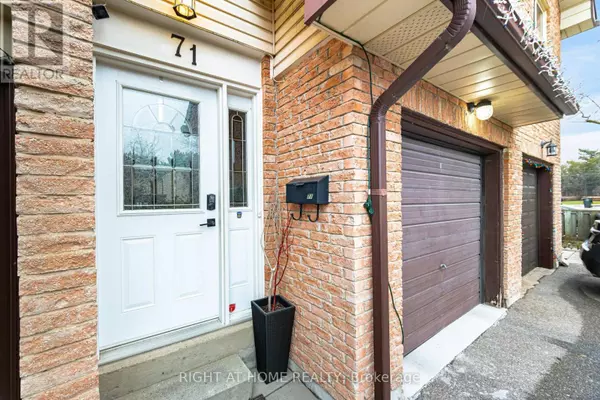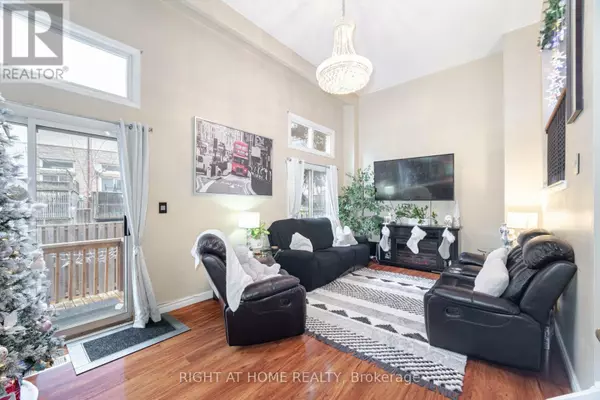3 Beds
2 Baths
1,399 SqFt
3 Beds
2 Baths
1,399 SqFt
Key Details
Property Type Townhouse
Sub Type Townhouse
Listing Status Active
Purchase Type For Sale
Square Footage 1,399 sqft
Price per Sqft $500
Subdivision Brampton North
MLS® Listing ID W11959967
Bedrooms 3
Half Baths 1
Condo Fees $468/mo
Originating Board Toronto Regional Real Estate Board
Property Sub-Type Townhouse
Property Description
Location
Province ON
Rooms
Extra Room 1 Second level 3.35 m X 3.65 m Dining room
Extra Room 2 Second level 3.04 m X 2.43 m Kitchen
Extra Room 3 Third level 4.09 m X 3.35 m Primary Bedroom
Extra Room 4 Third level 3.65 m X 3.35 m Bedroom 2
Extra Room 5 Third level 3.65 m X 3.65 m Bedroom 3
Extra Room 6 Basement 3.35 m X 3.35 m Recreational, Games room
Interior
Heating Forced air
Cooling Central air conditioning
Flooring Laminate, Tile
Exterior
Parking Features Yes
Community Features Pet Restrictions
View Y/N No
Total Parking Spaces 2
Private Pool No
Building
Story 3
Others
Ownership Condominium/Strata
Virtual Tour https://unbranded.mediatours.ca/property/71-collins-crescent-brampton/
"My job is to find and attract mastery-based agents to the office, protect the culture, and make sure everyone is happy! "









