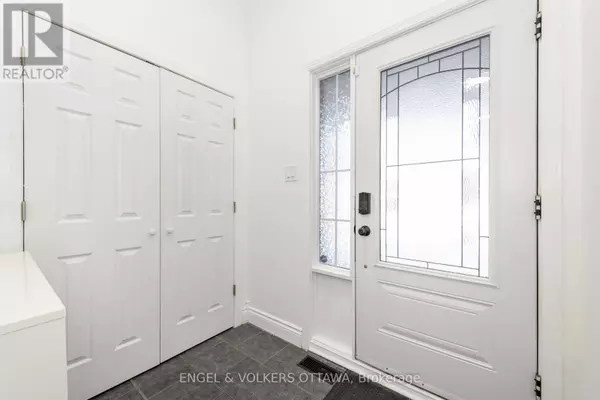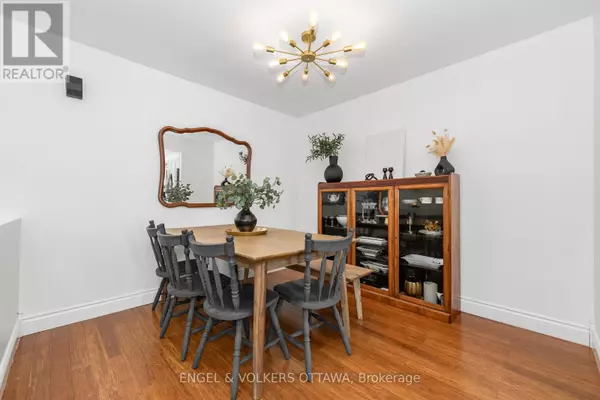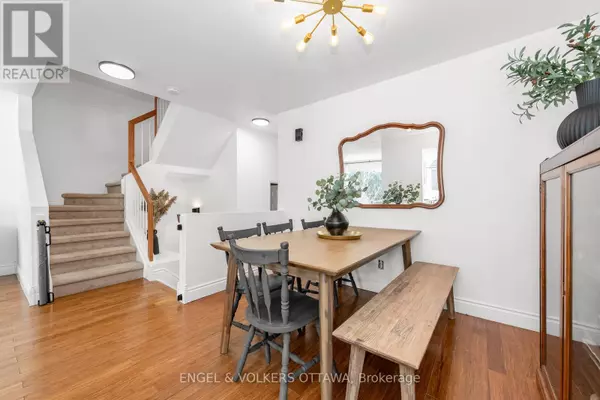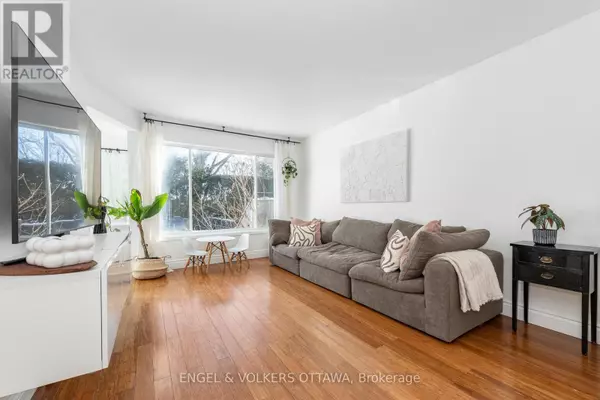REQUEST A TOUR If you would like to see this home without being there in person, select the "Virtual Tour" option and your agent will contact you to discuss available opportunities.
In-PersonVirtual Tour
$ 599,000
Est. payment | /mo
3 Beds
3 Baths
$ 599,000
Est. payment | /mo
3 Beds
3 Baths
Key Details
Property Type Townhouse
Sub Type Townhouse
Listing Status Active
Purchase Type For Sale
Subdivision 9010 - Kanata - Emerald Meadows/Trailwest
MLS® Listing ID X11960218
Bedrooms 3
Half Baths 1
Originating Board Ottawa Real Estate Board
Property Sub-Type Townhouse
Property Description
This beautifully updated home is situated with no rear neighbours, offering direct backyard gate access to Grassy Plains Park one of the few properties with this feature! The functional layout includes a formal dining room, a sunlit breakfast nook with a vaulted ceiling and a beautiful window above the patio door. The kitchen boasts granite countertops and brand-new marble-look tile, while the living room showcases a new floating built in TV console (IKEA besta), bamboo flooring and oversized windows that let in plenty of natural light. The main floor also includes a convenient powder room with a new vanity and added storage. Upstairs, you'll find three generously sized bedrooms. The master suite is a true retreat, featuring a full 4-piece en-suite bathroom with a new vanity, tile, and toilet, plus a walk-in closet that's been completely overhauled with an all-new IKEA Pax closet system. The kids' bedrooms offer custom built-in storage, maximizing space and functionality.The fully finished basement offers a spacious family room, laundry area, and ample storage. Outside, the private, fully fenced backyard is an oasis with a new deck (2019), perfect for BBQs just off the kitchen, a lower interlock patio, river rock landscaping, and a deep lot that provides plenty of space for outdoor enjoyment. Additional upgrades include a widened and resealed driveway with interlock (2019), new lighting throughout in stylish black & gold mid-century design, new black door knobs, and freshly painted bright white walls (2024). The home also features a new front door (2016), blackout roll-up blinds (2016), a new fridge (2020), roof (2012), and furnace (2014). Located on a quiet, tree-lined cul-de-sac, with incredible neighbours, this home offers both comfort and convenience. (id:24570)
Location
Province ON
Interior
Heating Forced air
Cooling Central air conditioning
Exterior
Parking Features Yes
View Y/N No
Total Parking Spaces 3
Private Pool No
Building
Story 2
Sewer Sanitary sewer
Others
Ownership Freehold
"My job is to find and attract mastery-based agents to the office, protect the culture, and make sure everyone is happy! "









