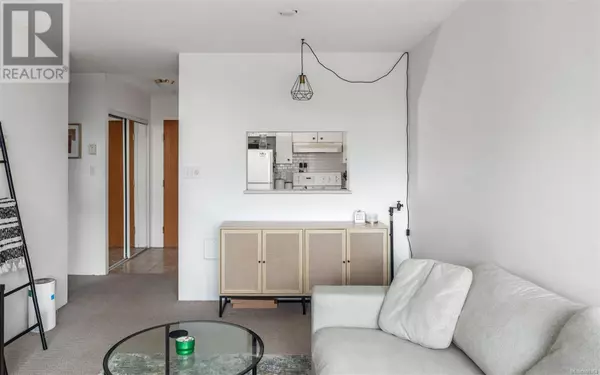1 Bed
1 Bath
551 SqFt
1 Bed
1 Bath
551 SqFt
Key Details
Property Type Condo
Sub Type Strata
Listing Status Active
Purchase Type For Sale
Square Footage 551 sqft
Price per Sqft $725
Subdivision Downtown
MLS® Listing ID 985164
Bedrooms 1
Condo Fees $313/mo
Originating Board Victoria Real Estate Board
Year Built 1995
Lot Size 551 Sqft
Acres 551.0
Property Sub-Type Strata
Property Description
Location
Province BC
Zoning Multi-Family
Rooms
Extra Room 1 Main level 10 ft X 7 ft Balcony
Extra Room 2 Main level 4 ft X 5 ft Laundry room
Extra Room 3 Main level 4-Piece Bathroom
Extra Room 4 Main level 10 ft X 11 ft Bedroom
Extra Room 5 Main level 11 ft X 11 ft Living room
Extra Room 6 Main level 11 ft X 7 ft Dining room
Interior
Heating Baseboard heaters,
Cooling None
Exterior
Parking Features Yes
Community Features Pets Allowed With Restrictions, Family Oriented
View Y/N No
Total Parking Spaces 1
Private Pool No
Others
Ownership Strata
Acceptable Financing Monthly
Listing Terms Monthly
Virtual Tour https://my.matterport.com/show/?m=ZZFbYFmYco5
"My job is to find and attract mastery-based agents to the office, protect the culture, and make sure everyone is happy! "









