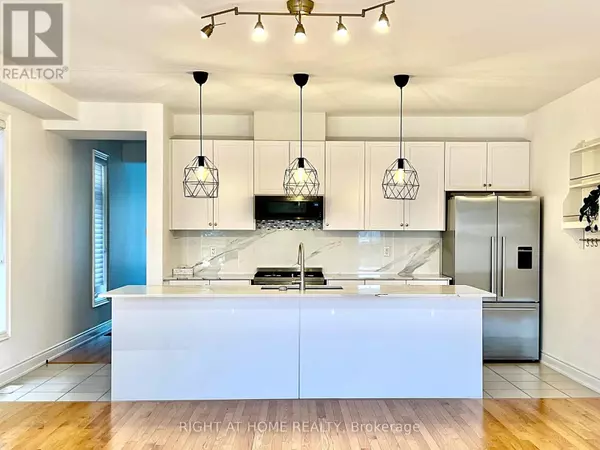4 Beds
4 Baths
1,999 SqFt
4 Beds
4 Baths
1,999 SqFt
Key Details
Property Type Single Family Home
Sub Type Freehold
Listing Status Active
Purchase Type For Rent
Square Footage 1,999 sqft
Subdivision Vellore Village
MLS® Listing ID N11961983
Bedrooms 4
Half Baths 1
Originating Board Toronto Regional Real Estate Board
Property Sub-Type Freehold
Property Description
Location
Province ON
Rooms
Extra Room 1 Second level 10.6 m X 19 m Primary Bedroom
Extra Room 2 Second level 10.99 m X 10.01 m Bedroom 2
Extra Room 3 Second level 14.11 m X 10.1 m Bedroom 3
Extra Room 4 Basement Measurements not available Bedroom
Extra Room 5 Main level 13.39 m X 8.6 m Kitchen
Extra Room 6 Main level 17.39 m X 8.99 m Dining room
Interior
Heating Forced air
Cooling Central air conditioning
Flooring Tile, Hardwood
Exterior
Parking Features Yes
Community Features Community Centre
View Y/N No
Total Parking Spaces 4
Private Pool No
Building
Story 2
Sewer Sanitary sewer
Others
Ownership Freehold
Acceptable Financing Monthly
Listing Terms Monthly
"My job is to find and attract mastery-based agents to the office, protect the culture, and make sure everyone is happy! "









