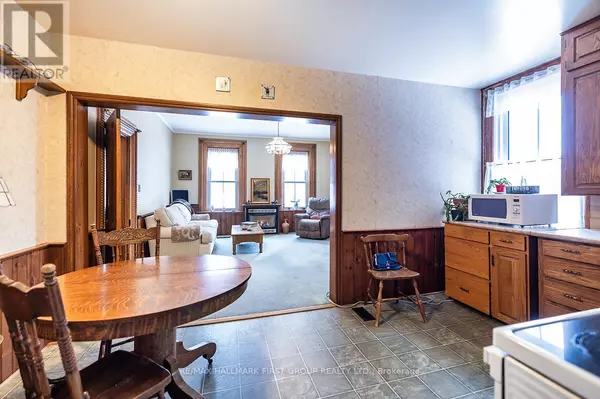5 Beds
2 Baths
5 Beds
2 Baths
Key Details
Property Type Single Family Home
Sub Type Freehold
Listing Status Active
Purchase Type For Rent
Subdivision Blackstock
MLS® Listing ID E11962242
Bedrooms 5
Originating Board Central Lakes Association of REALTORS®
Property Sub-Type Freehold
Property Description
Location
Province ON
Rooms
Extra Room 1 Second level 2.64 m X 4.7 m Primary Bedroom
Extra Room 2 Second level 2.87 m X 4.01 m Bedroom 2
Extra Room 3 Second level 2.09 m X 3.79 m Bedroom 3
Extra Room 4 Second level 2.87 m X 3.86 m Bedroom 4
Extra Room 5 Second level 3.67 m X 3.43 m Bedroom 5
Extra Room 6 Main level 2.82 m X 4.5 m Kitchen
Interior
Heating Forced air
Flooring Laminate, Carpeted, Wood
Fireplaces Number 2
Exterior
Parking Features No
View Y/N No
Total Parking Spaces 4
Private Pool No
Building
Story 2
Sewer Septic System
Others
Ownership Freehold
Acceptable Financing Monthly
Listing Terms Monthly
"My job is to find and attract mastery-based agents to the office, protect the culture, and make sure everyone is happy! "









