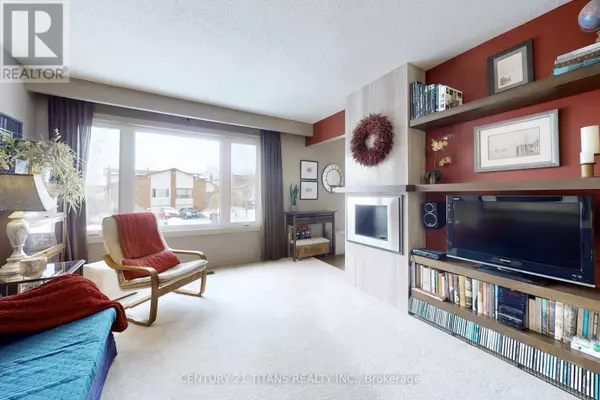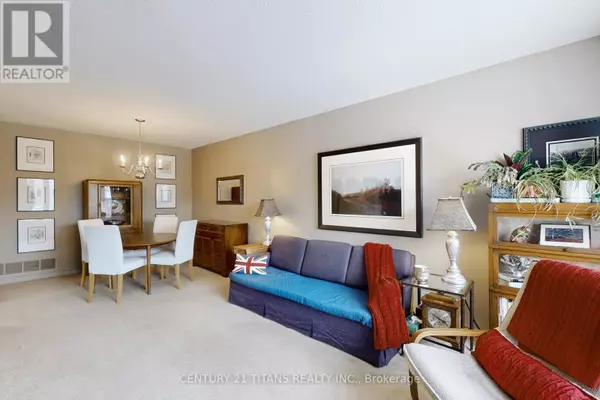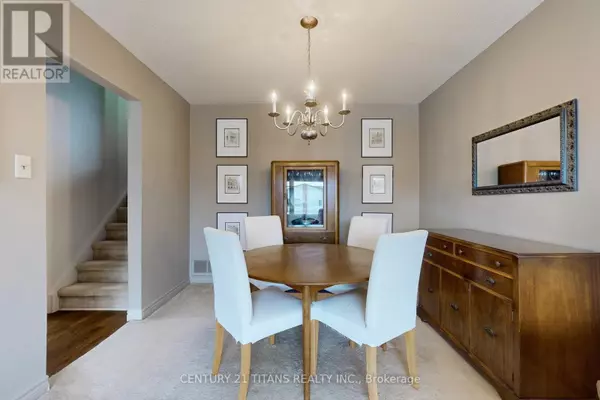5 Beds
3 Baths
5 Beds
3 Baths
Key Details
Property Type Single Family Home
Sub Type Freehold
Listing Status Active
Purchase Type For Sale
Subdivision Brampton North
MLS® Listing ID W11962200
Bedrooms 5
Half Baths 2
Originating Board Toronto Regional Real Estate Board
Property Sub-Type Freehold
Property Description
Location
Province ON
Rooms
Extra Room 1 Second level 3.57 m X 3.72 m Bedroom 2
Extra Room 2 Second level 3.17 m X 4.75 m Primary Bedroom
Extra Room 3 Basement 3.96 m X 7.16 m Family room
Extra Room 4 Basement 3.32 m X 3.2 m Bedroom
Extra Room 5 Basement 3.38 m X 6.22 m Kitchen
Extra Room 6 Lower level 3.2 m X 4.87 m Bedroom 3
Interior
Heating Forced air
Cooling Central air conditioning
Flooring Laminate, Vinyl
Fireplaces Type Woodstove
Exterior
Parking Features Yes
View Y/N No
Total Parking Spaces 2
Private Pool No
Building
Sewer Sanitary sewer
Others
Ownership Freehold
Virtual Tour https://www.winsold.com/shortvideos/386579/71821
"My job is to find and attract mastery-based agents to the office, protect the culture, and make sure everyone is happy! "









