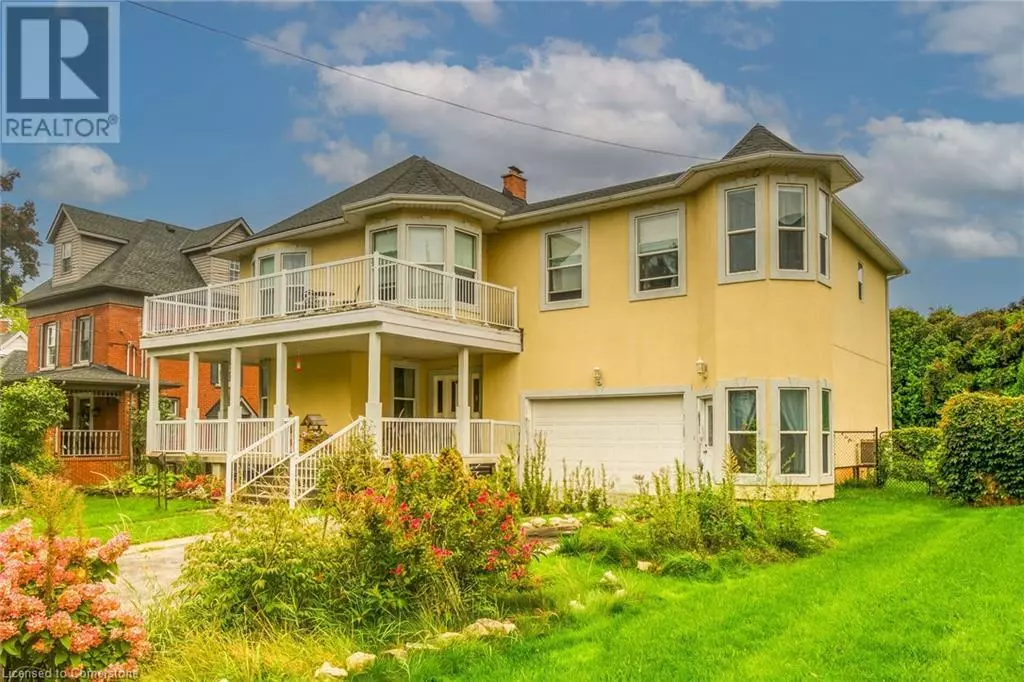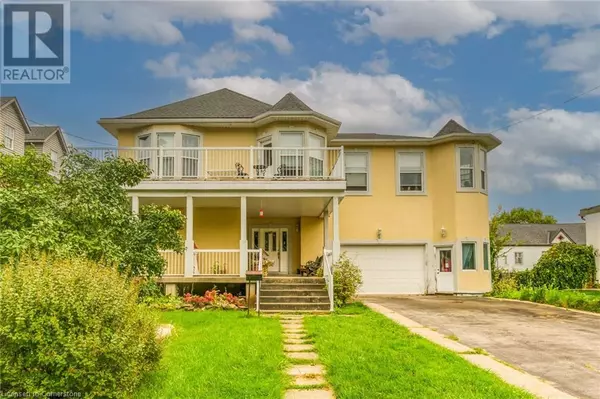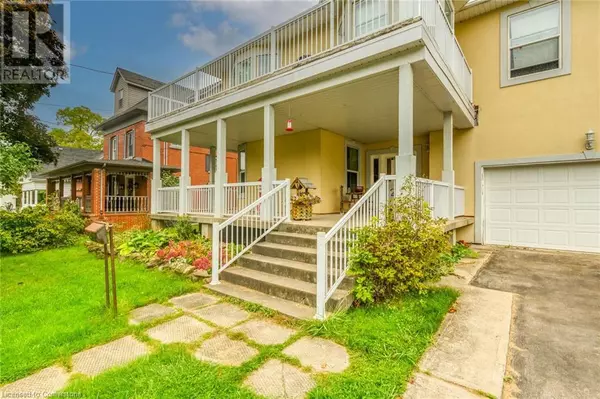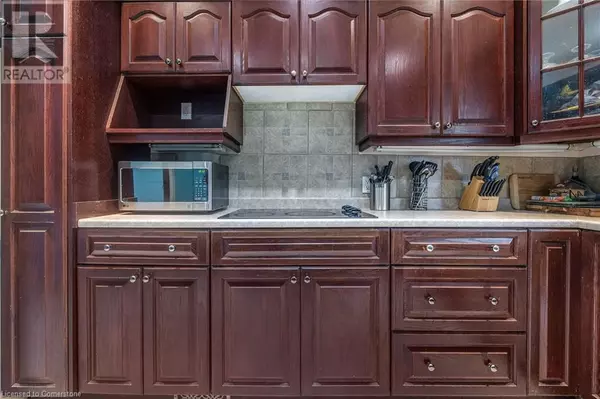4 Beds
1 Bath
4,117 SqFt
4 Beds
1 Bath
4,117 SqFt
Key Details
Property Type Single Family Home
Sub Type Freehold
Listing Status Active
Purchase Type For Sale
Square Footage 4,117 sqft
Price per Sqft $255
Subdivision Grimsby East (542)
MLS® Listing ID 40696274
Style 2 Level
Bedrooms 4
Originating Board Cornerstone - Hamilton-Burlington
Property Sub-Type Freehold
Property Description
Location
Province ON
Rooms
Extra Room 1 Second level 17'2'' x 9'9'' Living room
Extra Room 2 Second level 15'2'' x 10'0'' 3pc Bathroom
Extra Room 3 Second level 11'1'' x 10'9'' Bedroom
Extra Room 4 Second level 16'1'' x 12'5'' Bedroom
Extra Room 5 Second level 16'1'' x 10'6'' Bedroom
Extra Room 6 Second level 14'5'' x 13'3'' Primary Bedroom
Interior
Heating Forced air,
Cooling Central air conditioning
Exterior
Parking Features Yes
View Y/N No
Total Parking Spaces 8
Private Pool No
Building
Story 2
Sewer Municipal sewage system
Architectural Style 2 Level
Others
Ownership Freehold
Virtual Tour https://www.myvisuallistings.com/cvtnb/351208
"My job is to find and attract mastery-based agents to the office, protect the culture, and make sure everyone is happy! "









