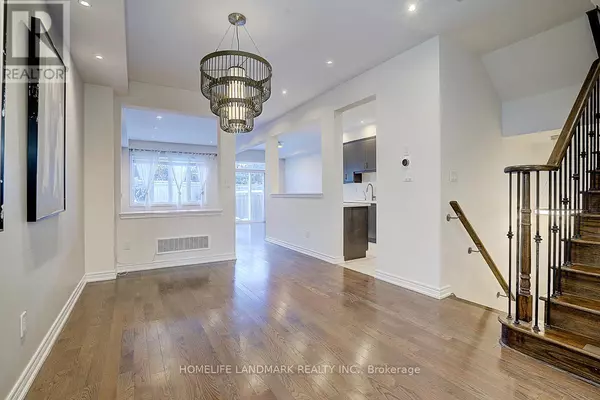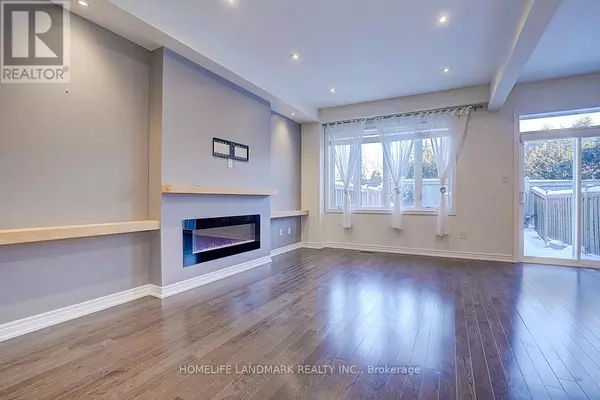4 Beds
4 Baths
4 Beds
4 Baths
Key Details
Property Type Townhouse
Sub Type Townhouse
Listing Status Active
Purchase Type For Rent
Subdivision Jefferson
MLS® Listing ID N11963490
Bedrooms 4
Half Baths 1
Originating Board Toronto Regional Real Estate Board
Property Sub-Type Townhouse
Property Description
Location
Province ON
Rooms
Extra Room 1 Second level 5.28 m X 3.64 m Primary Bedroom
Extra Room 2 Second level 3.84 m X 2.87 m Bedroom 2
Extra Room 3 Second level 4.16 m X 2.73 m Bedroom 3
Extra Room 4 Second level 3.03 m X 3.02 m Office
Extra Room 5 Basement Measurements not available Recreational, Games room
Extra Room 6 Main level 4.96 m X 3.25 m Dining room
Interior
Heating Forced air
Cooling Central air conditioning
Flooring Hardwood, Laminate
Exterior
Parking Features Yes
View Y/N No
Total Parking Spaces 2
Private Pool No
Building
Story 2
Sewer Sanitary sewer
Others
Ownership Freehold
Acceptable Financing Monthly
Listing Terms Monthly
"My job is to find and attract mastery-based agents to the office, protect the culture, and make sure everyone is happy! "









