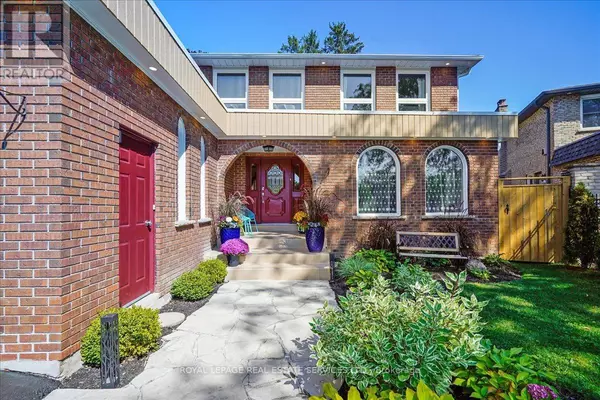5 Beds
4 Baths
2,999 SqFt
5 Beds
4 Baths
2,999 SqFt
Key Details
Property Type Single Family Home
Sub Type Freehold
Listing Status Active
Purchase Type For Sale
Square Footage 2,999 sqft
Price per Sqft $720
Subdivision Erindale
MLS® Listing ID W11963554
Bedrooms 5
Half Baths 1
Originating Board Toronto Regional Real Estate Board
Property Sub-Type Freehold
Property Description
Location
Province ON
Rooms
Extra Room 1 Second level 6.86 m X 3.91 m Bedroom
Extra Room 2 Second level 4.98 m X 3.56 m Bedroom 2
Extra Room 3 Second level 5.31 m X 3.56 m Bedroom 3
Extra Room 4 Second level 3.3 m X 3.56 m Bedroom 4
Extra Room 5 Basement 3.86 m X 3.51 m Bedroom
Extra Room 6 Basement 7.72 m X 3.76 m Recreational, Games room
Interior
Heating Forced air
Cooling Central air conditioning
Flooring Laminate, Hardwood, Tile
Exterior
Parking Features Yes
Community Features School Bus
View Y/N No
Total Parking Spaces 5
Private Pool No
Building
Story 2
Sewer Sanitary sewer
Others
Ownership Freehold
"My job is to find and attract mastery-based agents to the office, protect the culture, and make sure everyone is happy! "









