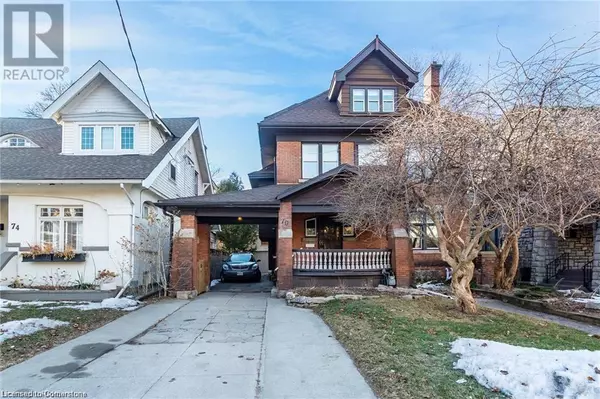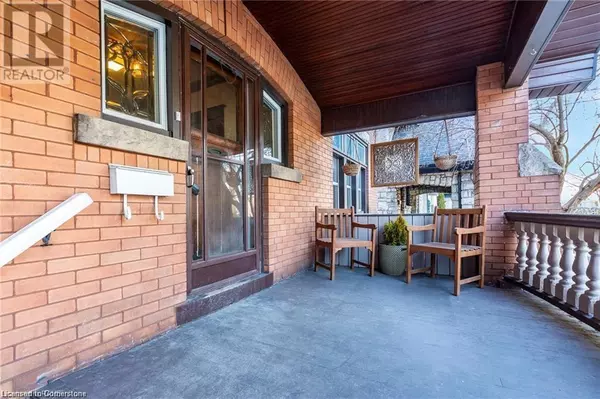1 Bed
1 Bath
590 SqFt
1 Bed
1 Bath
590 SqFt
Key Details
Property Type Single Family Home
Sub Type Freehold
Listing Status Active
Purchase Type For Rent
Square Footage 590 sqft
Subdivision 202 - Gibson/Stipley South
MLS® Listing ID 40696453
Bedrooms 1
Originating Board Cornerstone - Hamilton-Burlington
Property Sub-Type Freehold
Property Description
Location
Province ON
Rooms
Extra Room 1 Main level 10'6'' x 10'3'' Kitchen
Extra Room 2 Main level 17'1'' x 10'5'' Living room
Extra Room 3 Main level Measurements not available 4pc Bathroom
Extra Room 4 Main level 14'5'' x 12'9'' Bedroom
Interior
Heating , Other, Heat Pump
Cooling Wall unit
Exterior
Parking Features Yes
Community Features Quiet Area, Community Centre
View Y/N No
Total Parking Spaces 1
Private Pool No
Building
Story 1
Sewer Municipal sewage system
Others
Ownership Freehold
Acceptable Financing Monthly
Listing Terms Monthly
"My job is to find and attract mastery-based agents to the office, protect the culture, and make sure everyone is happy! "









