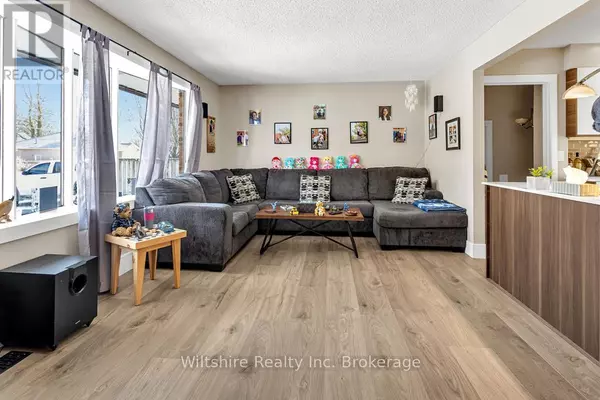3 Beds
1 Bath
1,099 SqFt
3 Beds
1 Bath
1,099 SqFt
Key Details
Property Type Single Family Home
Sub Type Freehold
Listing Status Active
Purchase Type For Sale
Square Footage 1,099 sqft
Price per Sqft $541
Subdivision Tillsonburg
MLS® Listing ID X11963939
Style Bungalow
Bedrooms 3
Originating Board Woodstock Ingersoll Tillsonburg and Area Association of REALTORS® (WITAAR)
Property Sub-Type Freehold
Property Description
Location
Province ON
Rooms
Extra Room 1 Main level 3.58 m X 5.06 m Living room
Extra Room 2 Main level 3.64 m X 3.7 m Kitchen
Extra Room 3 Main level 3.15 m X 3.09 m Dining room
Extra Room 4 Main level 3.04 m X 3.35 m Bedroom
Extra Room 5 Main level 3.02 m X 2.74 m Bedroom
Extra Room 6 Main level 3.15 m X 3.35 m Bedroom
Interior
Heating Forced air
Cooling Central air conditioning
Exterior
Parking Features Yes
Fence Fenced yard
Community Features Community Centre
View Y/N No
Total Parking Spaces 4
Private Pool No
Building
Story 1
Sewer Sanitary sewer
Architectural Style Bungalow
Others
Ownership Freehold
"My job is to find and attract mastery-based agents to the office, protect the culture, and make sure everyone is happy! "









