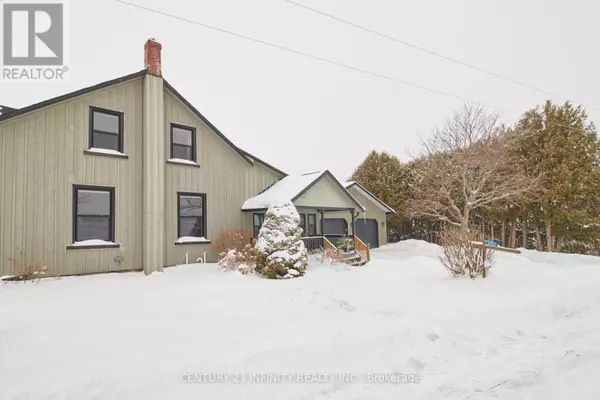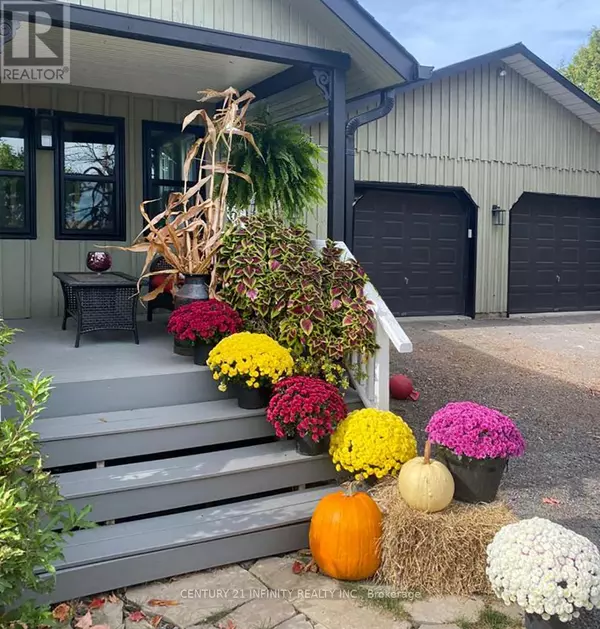3 Beds
2 Baths
3 Beds
2 Baths
Key Details
Property Type Single Family Home
Sub Type Freehold
Listing Status Active
Purchase Type For Sale
Subdivision Rural Hamilton
MLS® Listing ID X11964619
Bedrooms 3
Half Baths 1
Originating Board Central Lakes Association of REALTORS®
Property Sub-Type Freehold
Property Description
Location
Province ON
Rooms
Extra Room 1 Second level 4.86 m X 4.31 m Primary Bedroom
Extra Room 2 Second level 4.11 m X 3.31 m Bedroom 2
Extra Room 3 Second level 4.28 m X 3.4 m Bedroom 3
Extra Room 4 Main level 6.24 m X 3.81 m Kitchen
Extra Room 5 Main level 3.27 m X 2.85 m Dining room
Extra Room 6 Main level 4.56 m X 4.3 m Living room
Interior
Heating Forced air
Cooling Central air conditioning
Exterior
Parking Features Yes
View Y/N No
Total Parking Spaces 8
Private Pool No
Building
Story 1.5
Sewer Septic System
Others
Ownership Freehold
Virtual Tour https://www.4922sully.com/unbranded/
"My job is to find and attract mastery-based agents to the office, protect the culture, and make sure everyone is happy! "









