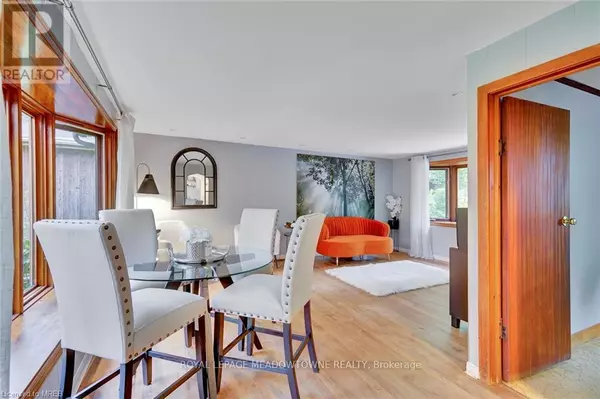3 Beds
2 Baths
3 Beds
2 Baths
Key Details
Property Type Single Family Home
Sub Type Freehold
Listing Status Active
Purchase Type For Sale
Subdivision Huttonville
MLS® Listing ID W11964793
Style Bungalow
Bedrooms 3
Originating Board Toronto Regional Real Estate Board
Property Sub-Type Freehold
Property Description
Location
Province ON
Rooms
Extra Room 1 Main level 3.61 m X 3.4 m Kitchen
Extra Room 2 Main level 5.49 m X 5.44 m Living room
Extra Room 3 Main level 5.49 m X 5.44 m Dining room
Extra Room 4 Main level 3.4 m X 2.79 m Primary Bedroom
Extra Room 5 Main level 2.77 m X 2.29 m Bedroom 2
Extra Room 6 Main level 2.9 m X 2.36 m Bedroom 3
Interior
Heating Forced air
Cooling Central air conditioning
Flooring Laminate, Hardwood
Exterior
Parking Features Yes
View Y/N Yes
View Direct Water View
Total Parking Spaces 3
Private Pool No
Building
Story 1
Sewer Septic System
Architectural Style Bungalow
Others
Ownership Freehold
Virtual Tour https://player.vimeo.com/video/955335598
"My job is to find and attract mastery-based agents to the office, protect the culture, and make sure everyone is happy! "









