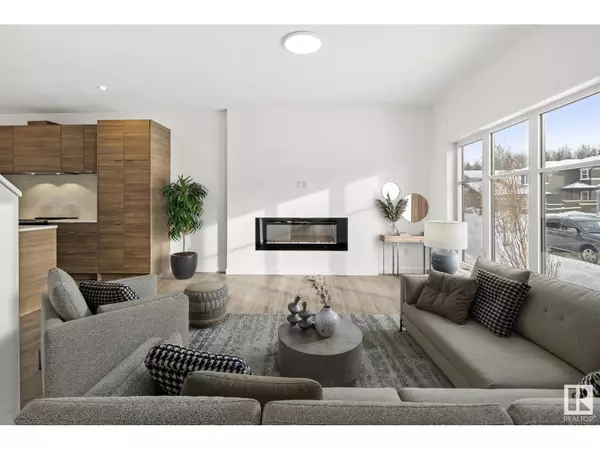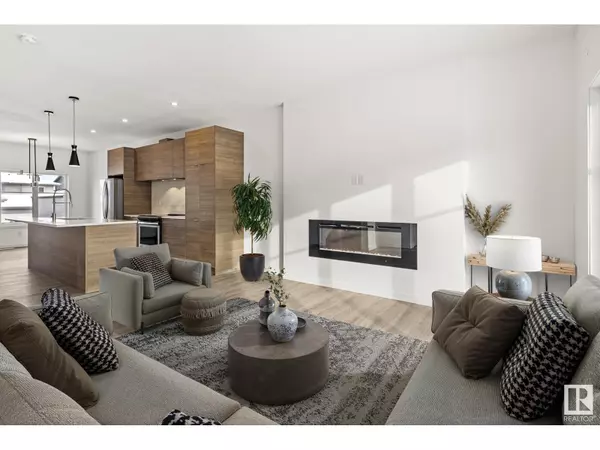3 Beds
3 Baths
1,618 SqFt
3 Beds
3 Baths
1,618 SqFt
Key Details
Property Type Single Family Home
Sub Type Freehold
Listing Status Active
Purchase Type For Sale
Square Footage 1,618 sqft
Price per Sqft $284
Subdivision Fenwyck
MLS® Listing ID E4420960
Bedrooms 3
Half Baths 1
Originating Board REALTORS® Association of Edmonton
Year Built 2021
Lot Size 3,579 Sqft
Acres 3579.969
Property Sub-Type Freehold
Property Description
Location
Province AB
Rooms
Extra Room 1 Main level 15'3\" x 11'9 Living room
Extra Room 2 Main level 11'9\" x 9'3 Dining room
Extra Room 3 Main level 15'9\" x 15'11 Kitchen
Extra Room 4 Upper Level 13'11\" x 11'6 Primary Bedroom
Extra Room 5 Upper Level 11'6\" x 9'6 Bedroom 2
Extra Room 6 Upper Level 9'1\" x 13'9' Bedroom 3
Interior
Heating Forced air
Fireplaces Type Unknown
Exterior
Parking Features Yes
Community Features Public Swimming Pool
View Y/N No
Private Pool No
Building
Story 2
Others
Ownership Freehold
"My job is to find and attract mastery-based agents to the office, protect the culture, and make sure everyone is happy! "









