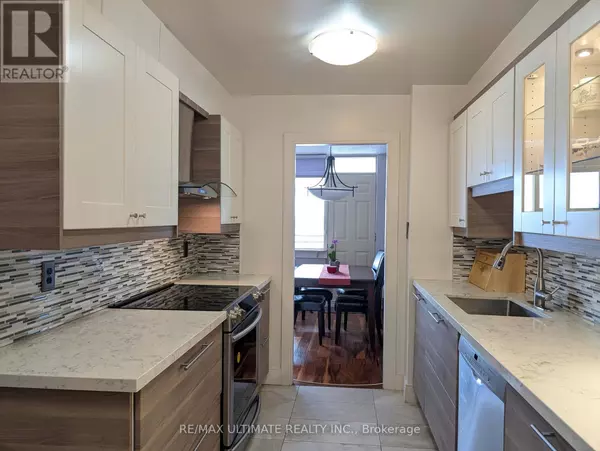2 Beds
1 Bath
999 SqFt
2 Beds
1 Bath
999 SqFt
Key Details
Property Type Condo
Sub Type Condominium/Strata
Listing Status Active
Purchase Type For Sale
Square Footage 999 sqft
Price per Sqft $598
Subdivision Briar Hill-Belgravia
MLS® Listing ID W11965535
Bedrooms 2
Condo Fees $898/mo
Originating Board Toronto Regional Real Estate Board
Property Sub-Type Condominium/Strata
Property Description
Location
Province ON
Rooms
Extra Room 1 Flat 5.69 m X 3.63 m Living room
Extra Room 2 Flat 3.3 m X 2.46 m Dining room
Extra Room 3 Flat 3.96 m X 2.41 m Kitchen
Extra Room 4 Flat 4.83 m X 3.28 m Bedroom
Extra Room 5 Flat 2.39 m X 1.81 m Other
Extra Room 6 Flat 3.25 m X 2.69 m Bedroom 2
Interior
Heating Radiant heat
Cooling Wall unit
Flooring Hardwood, Porcelain Tile
Exterior
Parking Features Yes
Community Features Pet Restrictions
View Y/N No
Total Parking Spaces 1
Private Pool No
Others
Ownership Condominium/Strata
"My job is to find and attract mastery-based agents to the office, protect the culture, and make sure everyone is happy! "









