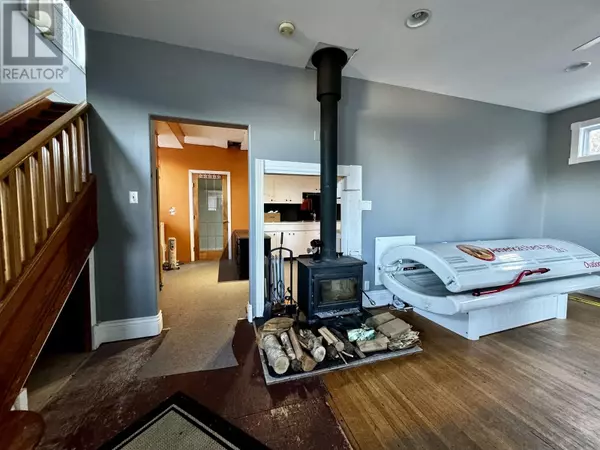3 Beds
1 Bath
1,212 SqFt
3 Beds
1 Bath
1,212 SqFt
Key Details
Property Type Single Family Home
Sub Type Freehold
Listing Status Active
Purchase Type For Sale
Square Footage 1,212 sqft
Price per Sqft $288
MLS® Listing ID R2965123
Bedrooms 3
Originating Board BC Northern Real Estate Board
Year Built 1912
Lot Size 6,006 Sqft
Acres 6006.0
Property Sub-Type Freehold
Property Description
Location
Province BC
Rooms
Extra Room 1 Above 12 ft , 1 in X 12 ft Primary Bedroom
Extra Room 2 Above 12 ft , 9 in X 9 ft , 8 in Bedroom 2
Extra Room 3 Above 9 ft , 8 in X 9 ft , 1 in Bedroom 3
Extra Room 4 Main level 12 ft X 17 ft , 9 in Living room
Extra Room 5 Main level 11 ft X 14 ft , 5 in Kitchen
Extra Room 6 Main level 11 ft X 8 ft , 8 in Dining room
Interior
Heating Baseboard heaters,
Fireplaces Number 2
Exterior
Parking Features No
View Y/N Yes
View Mountain view, Ocean view
Roof Type Conventional
Private Pool No
Building
Story 2
Others
Ownership Freehold
"My job is to find and attract mastery-based agents to the office, protect the culture, and make sure everyone is happy! "









