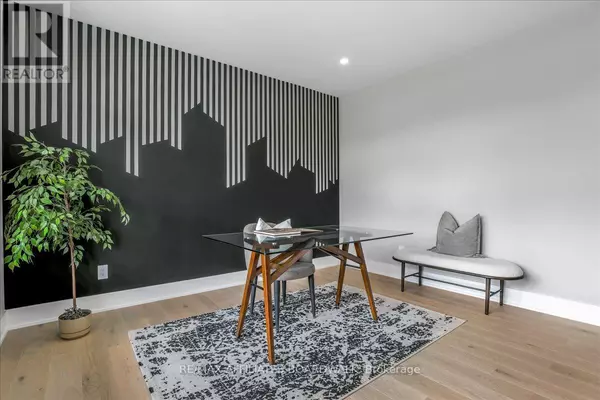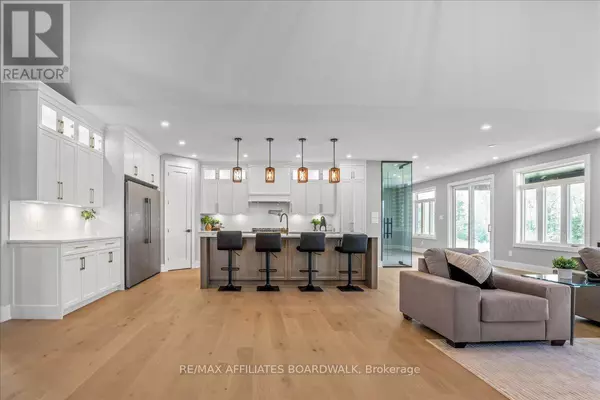3 Beds
3 Baths
2,999 SqFt
3 Beds
3 Baths
2,999 SqFt
Key Details
Property Type Single Family Home
Sub Type Freehold
Listing Status Active
Purchase Type For Sale
Square Footage 2,999 sqft
Price per Sqft $463
Subdivision 1602 - Metcalfe
MLS® Listing ID X11966046
Style Bungalow
Bedrooms 3
Half Baths 1
Originating Board Ottawa Real Estate Board
Property Sub-Type Freehold
Property Description
Location
Province ON
Rooms
Extra Room 1 Main level 4.01 m X 4.67 m Office
Extra Room 2 Main level 1.82 m X 3.75 m Laundry room
Extra Room 3 Main level 5.48 m X 4.08 m Kitchen
Extra Room 4 Main level 9.16 m X 4.64 m Living room
Extra Room 5 Main level 2.59 m X 3.04 m Dining room
Extra Room 6 Main level 4.67 m X 5.05 m Primary Bedroom
Interior
Heating Forced air
Cooling Central air conditioning, Air exchanger
Fireplaces Number 1
Exterior
Parking Features Yes
View Y/N No
Total Parking Spaces 8
Private Pool No
Building
Story 1
Sewer Septic System
Architectural Style Bungalow
Others
Ownership Freehold
Virtual Tour https://www.youtube.com/watch?v=kO3_o2kRSRo
"My job is to find and attract mastery-based agents to the office, protect the culture, and make sure everyone is happy! "









