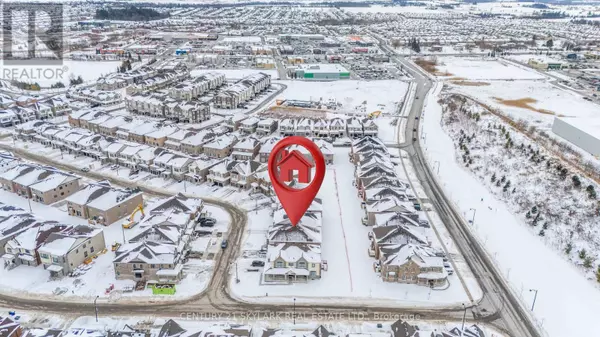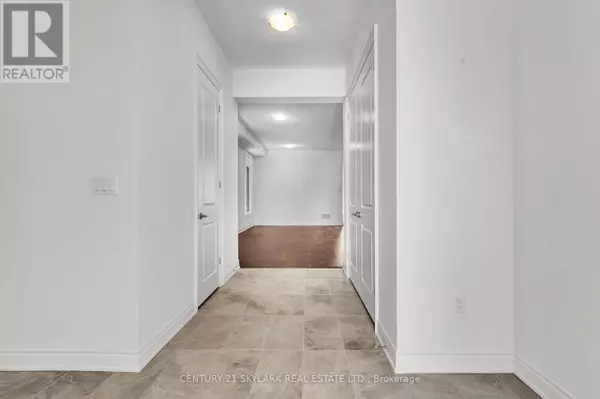4 Beds
4 Baths
2,999 SqFt
4 Beds
4 Baths
2,999 SqFt
Key Details
Property Type Single Family Home
Sub Type Freehold
Listing Status Active
Purchase Type For Sale
Square Footage 2,999 sqft
Price per Sqft $462
Subdivision Bradford
MLS® Listing ID N11966662
Bedrooms 4
Half Baths 1
Originating Board Toronto Regional Real Estate Board
Property Sub-Type Freehold
Property Description
Location
Province ON
Rooms
Extra Room 1 Second level 3.31 m X 4.2 m Loft
Extra Room 2 Second level 4.56 m X 4.84 m Primary Bedroom
Extra Room 3 Second level 4.35 m X 3.64 m Bedroom 2
Extra Room 4 Second level 4.58 m X 3.64 m Bedroom 3
Extra Room 5 Second level 5.27 m X 4.2 m Bedroom 4
Extra Room 6 Main level 4.25 m X 3.46 m Living room
Interior
Heating Forced air
Flooring Hardwood
Exterior
Parking Features Yes
Community Features Community Centre
View Y/N No
Total Parking Spaces 6
Private Pool No
Building
Story 2
Sewer Sanitary sewer
Others
Ownership Freehold
Virtual Tour https://www.youtube.com/watch?v=cXdf5oaBu-k
"My job is to find and attract mastery-based agents to the office, protect the culture, and make sure everyone is happy! "









