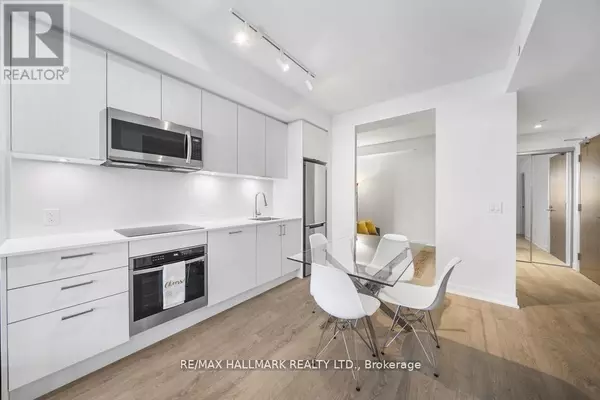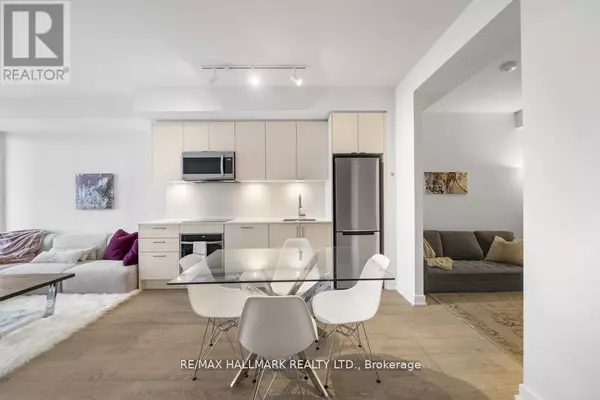2 Beds
2 Baths
699 SqFt
2 Beds
2 Baths
699 SqFt
Key Details
Property Type Condo
Sub Type Condominium/Strata
Listing Status Active
Purchase Type For Rent
Square Footage 699 sqft
Subdivision South Parkdale
MLS® Listing ID W11969437
Bedrooms 2
Originating Board Toronto Regional Real Estate Board
Property Sub-Type Condominium/Strata
Property Description
Location
Province ON
Lake Name Lake Ontario
Rooms
Extra Room 1 Flat 6.4 m X 4.11 m Living room
Extra Room 2 Flat 6.4 m X 4.11 m Dining room
Extra Room 3 Flat 6.4 m X 4.11 m Kitchen
Extra Room 4 Flat 3.69 m X 2.9 m Bedroom
Extra Room 5 Flat 2.74 m X 2.44 m Den
Interior
Heating Heat Pump
Cooling Central air conditioning
Exterior
Parking Features Yes
Community Features Pet Restrictions
View Y/N Yes
View View, View of water, Direct Water View, Unobstructed Water View
Total Parking Spaces 1
Private Pool No
Building
Water Lake Ontario
Others
Ownership Condominium/Strata
Acceptable Financing Monthly
Listing Terms Monthly
"My job is to find and attract mastery-based agents to the office, protect the culture, and make sure everyone is happy! "









