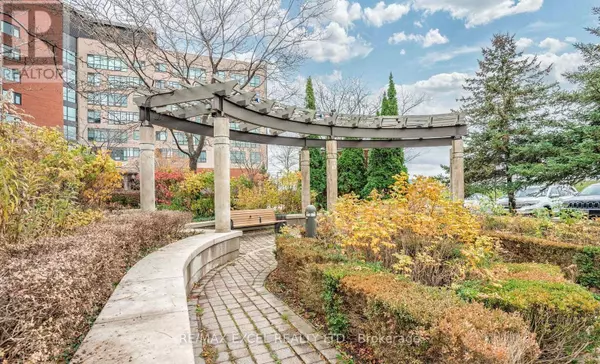3 Beds
2 Baths
899 SqFt
3 Beds
2 Baths
899 SqFt
Key Details
Property Type Condo
Sub Type Leasehold Condo/Strata
Listing Status Active
Purchase Type For Rent
Square Footage 899 sqft
Subdivision Agincourt North
MLS® Listing ID E11969268
Bedrooms 3
Originating Board Toronto Regional Real Estate Board
Property Sub-Type Leasehold Condo/Strata
Property Description
Location
Province ON
Rooms
Extra Room 1 Flat 4.85 m X 4.34 m Living room
Extra Room 2 Flat 4.85 m X 4.34 m Dining room
Extra Room 3 Flat 3.2 m X 2.62 m Kitchen
Extra Room 4 Flat 4.29 m X 2.82 m Primary Bedroom
Extra Room 5 Flat 2.26 m X 2.18 m Bedroom 2
Extra Room 6 Flat 2.78 m X 1.56 m Sunroom
Interior
Heating Forced air
Cooling Central air conditioning
Flooring Carpeted, Ceramic
Exterior
Parking Features Yes
Community Features Pets not Allowed
View Y/N No
Total Parking Spaces 1
Private Pool No
Others
Ownership Leasehold Condo/Strata
Acceptable Financing Monthly
Listing Terms Monthly
"My job is to find and attract mastery-based agents to the office, protect the culture, and make sure everyone is happy! "






