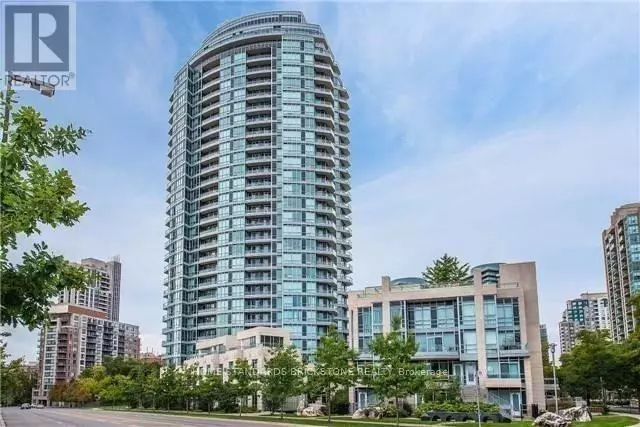3 Beds
2 Baths
899 SqFt
3 Beds
2 Baths
899 SqFt
Key Details
Property Type Condo
Sub Type Condominium/Strata
Listing Status Active
Purchase Type For Rent
Square Footage 899 sqft
Subdivision Willowdale East
MLS® Listing ID C11968730
Bedrooms 3
Originating Board Toronto Regional Real Estate Board
Property Sub-Type Condominium/Strata
Property Description
Location
Province ON
Rooms
Extra Room 1 Flat 4.85 m X 2.85 m Living room
Extra Room 2 Flat 2.4 m X 2.25 m Dining room
Extra Room 3 Flat 2.7 m X 2.4 m Kitchen
Extra Room 4 Flat 3.75 m X 2.85 m Primary Bedroom
Extra Room 5 Flat 3.38 m X 2.4 m Bedroom 2
Extra Room 6 Flat 2.5 m X 1.9 m Den
Interior
Heating Forced air
Cooling Central air conditioning
Flooring Hardwood, Marble
Exterior
Parking Features Yes
Community Features Pet Restrictions
View Y/N No
Total Parking Spaces 1
Private Pool No
Others
Ownership Condominium/Strata
Acceptable Financing Monthly
Listing Terms Monthly
"My job is to find and attract mastery-based agents to the office, protect the culture, and make sure everyone is happy! "









