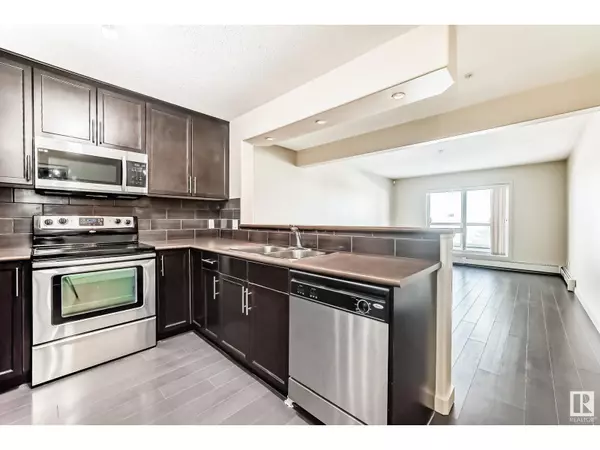2 Beds
2 Baths
883 SqFt
2 Beds
2 Baths
883 SqFt
Key Details
Property Type Condo
Sub Type Condominium/Strata
Listing Status Active
Purchase Type For Sale
Square Footage 883 sqft
Price per Sqft $254
Subdivision Rutherford (Edmonton)
MLS® Listing ID E4421224
Bedrooms 2
Condo Fees $520/mo
Originating Board REALTORS® Association of Edmonton
Year Built 2011
Lot Size 747 Sqft
Acres 747.98413
Property Sub-Type Condominium/Strata
Property Description
Location
Province AB
Rooms
Extra Room 1 Main level 3.63 m X 4.66 m Living room
Extra Room 2 Main level 3.01 m X 1.82 m Dining room
Extra Room 3 Main level 2.87 m X 3 m Kitchen
Extra Room 4 Main level 3.63 m X 3.96 m Primary Bedroom
Extra Room 5 Main level 3.31 m X 3.58 m Bedroom 2
Interior
Heating Baseboard heaters
Exterior
Parking Features Yes
View Y/N No
Private Pool No
Others
Ownership Condominium/Strata
"My job is to find and attract mastery-based agents to the office, protect the culture, and make sure everyone is happy! "









