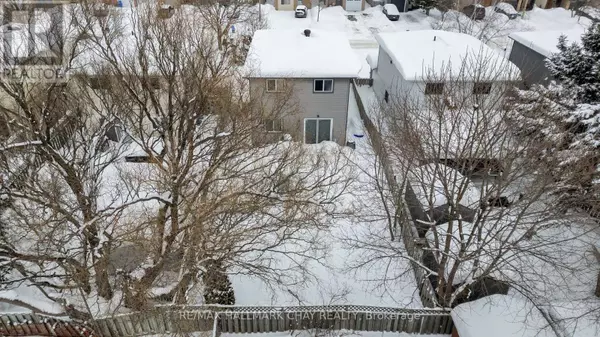5 Beds
3 Baths
5 Beds
3 Baths
Key Details
Property Type Single Family Home
Listing Status Active
Purchase Type For Sale
Subdivision Grove East
MLS® Listing ID S11969949
Bedrooms 5
Half Baths 1
Originating Board Toronto Regional Real Estate Board
Property Description
Location
Province ON
Rooms
Extra Room 1 Second level 3.07 m X 4.14 m Bedroom
Extra Room 2 Second level 2.47 m X 3.96 m Bedroom 2
Extra Room 3 Second level 3.04 m X 2.74 m Bedroom 3
Extra Room 4 Lower level 5.21 m X 3.38 m Kitchen
Extra Room 5 Lower level 4.05 m X 2.77 m Bedroom 4
Extra Room 6 Lower level 2.45 m X 2.167 m Bedroom 5
Interior
Heating Forced air
Exterior
Parking Features No
View Y/N No
Total Parking Spaces 4
Private Pool No
Building
Story 2
Sewer Sanitary sewer
"My job is to find and attract mastery-based agents to the office, protect the culture, and make sure everyone is happy! "









