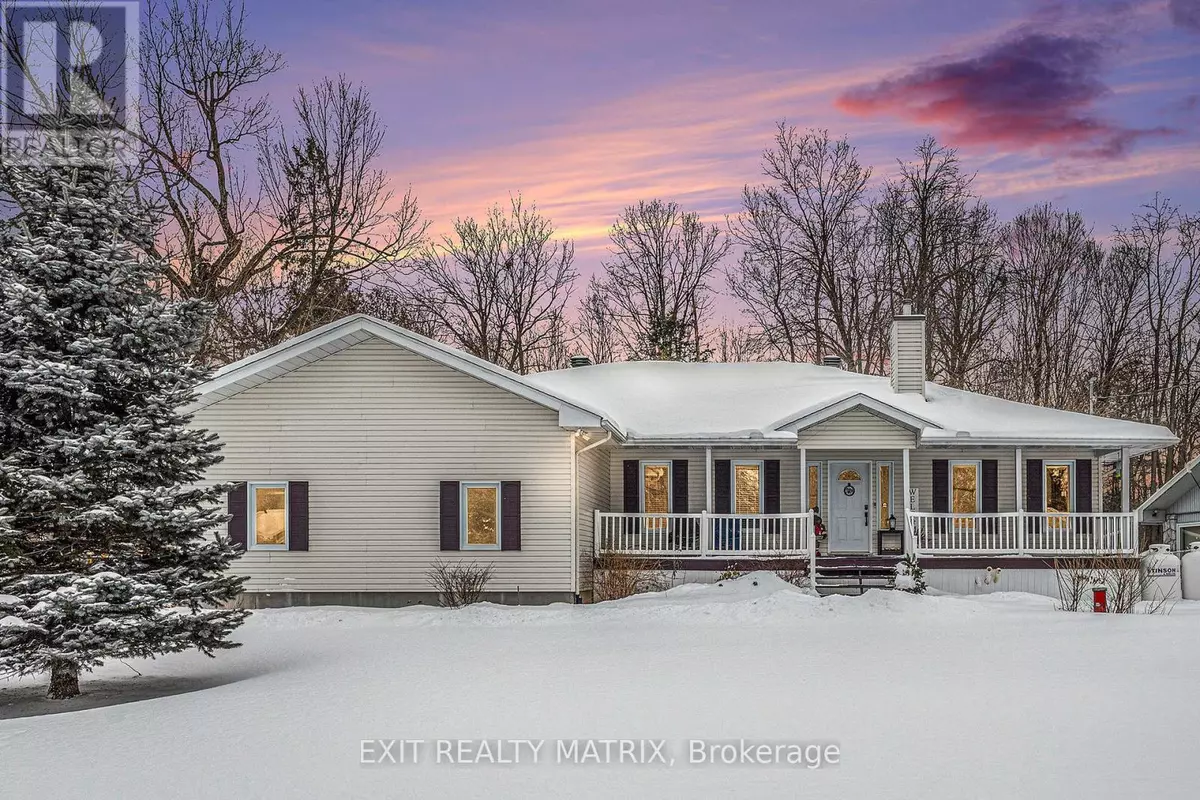4 Beds
3 Baths
4 Beds
3 Baths
Key Details
Property Type Single Family Home
Sub Type Freehold
Listing Status Active
Purchase Type For Sale
Subdivision 1114 - Cumberland Estates
MLS® Listing ID X11966760
Style Bungalow
Bedrooms 4
Originating Board Ottawa Real Estate Board
Property Sub-Type Freehold
Property Description
Location
Province ON
Rooms
Extra Room 1 Basement 2.6 m X 3.43 m Other
Extra Room 2 Basement 4.7 m X 7 m Family room
Extra Room 3 Basement 4.47 m X 3.85 m Bedroom 4
Extra Room 4 Basement 3.59 m X 6.43 m Exercise room
Extra Room 5 Basement 13.8 m X 1.72 m Utility room
Extra Room 6 Basement 2.9 m X 2.3 m Other
Interior
Heating Forced air
Cooling Central air conditioning
Fireplaces Number 2
Exterior
Parking Features Yes
View Y/N No
Total Parking Spaces 10
Private Pool No
Building
Story 1
Sewer Septic System
Architectural Style Bungalow
Others
Ownership Freehold
Virtual Tour https://listings.nextdoorphotos.com/vd/172916146
"My job is to find and attract mastery-based agents to the office, protect the culture, and make sure everyone is happy! "









