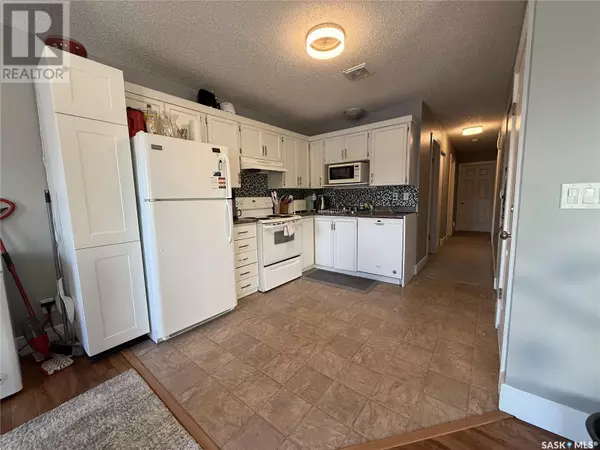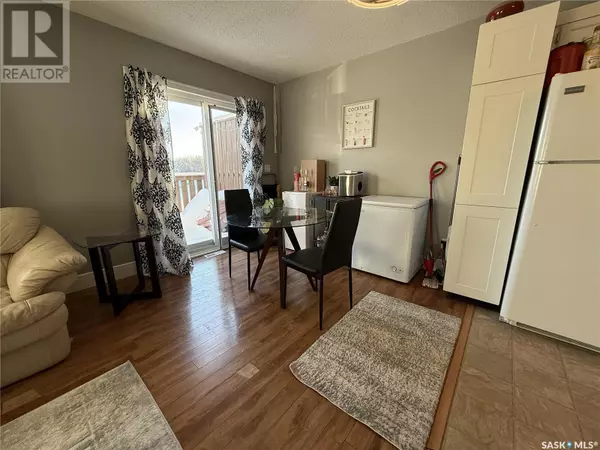6 Beds
2 Baths
970 SqFt
6 Beds
2 Baths
970 SqFt
Key Details
Property Type Single Family Home
Sub Type Freehold
Listing Status Active
Purchase Type For Sale
Square Footage 970 sqft
Price per Sqft $381
Subdivision Sutherland
MLS® Listing ID SK995842
Style Bi-level
Bedrooms 6
Originating Board Saskatchewan REALTORS® Association
Year Built 1985
Lot Size 3,282 Sqft
Acres 3282.0
Property Sub-Type Freehold
Property Description
Location
Province SK
Rooms
Extra Room 1 Basement 9 ft , 8 in X 12 ft Kitchen
Extra Room 2 Basement 10 ft X 13 ft Living room
Extra Room 3 Basement 9 ft X 9 ft , 5 in Dining room
Extra Room 4 Basement 8 ft X 12 ft Bedroom
Extra Room 5 Basement Measurements not available 4pc Bathroom
Extra Room 6 Basement 9 ft , 6 in X 10 ft , 5 in Bedroom
Interior
Heating Forced air,
Cooling Central air conditioning
Exterior
Parking Features No
Fence Fence
View Y/N No
Private Pool No
Building
Lot Description Lawn
Architectural Style Bi-level
Others
Ownership Freehold
"My job is to find and attract mastery-based agents to the office, protect the culture, and make sure everyone is happy! "









