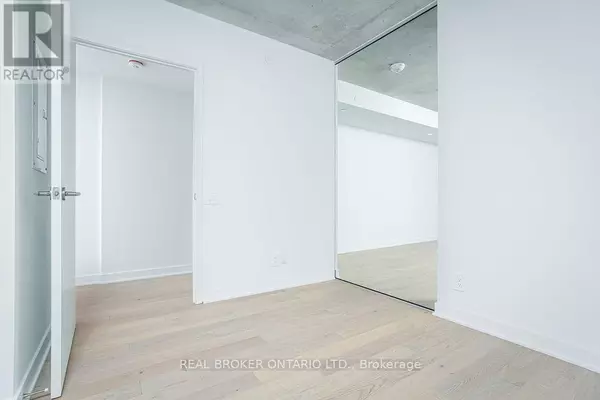1 Bed
1 Bath
599 SqFt
1 Bed
1 Bath
599 SqFt
Key Details
Property Type Condo
Sub Type Condominium/Strata
Listing Status Active
Purchase Type For Rent
Square Footage 599 sqft
Subdivision Junction Area
MLS® Listing ID W11970232
Style Loft
Bedrooms 1
Originating Board Toronto Regional Real Estate Board
Property Sub-Type Condominium/Strata
Property Description
Location
Province ON
Rooms
Extra Room 1 Flat 3.23 m X 3.11 m Primary Bedroom
Extra Room 2 Flat Measurements not available Bathroom
Extra Room 3 Flat 4.48 m X 3.11 m Kitchen
Extra Room 4 Flat 4.48 m X 3.35 m Living room
Interior
Heating Forced air
Cooling Central air conditioning
Flooring Hardwood, Porcelain Tile
Exterior
Parking Features No
Community Features Pet Restrictions
View Y/N No
Private Pool No
Building
Architectural Style Loft
Others
Ownership Condominium/Strata
Acceptable Financing Monthly
Listing Terms Monthly
"My job is to find and attract mastery-based agents to the office, protect the culture, and make sure everyone is happy! "









