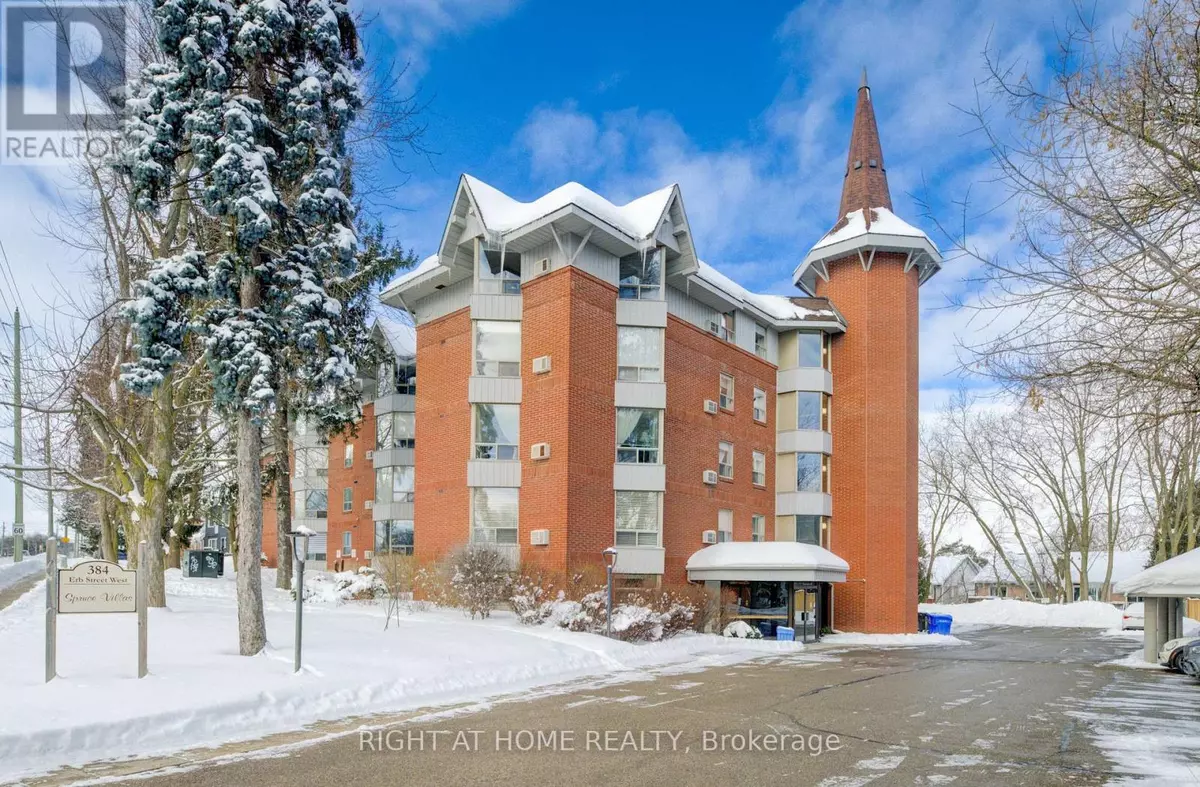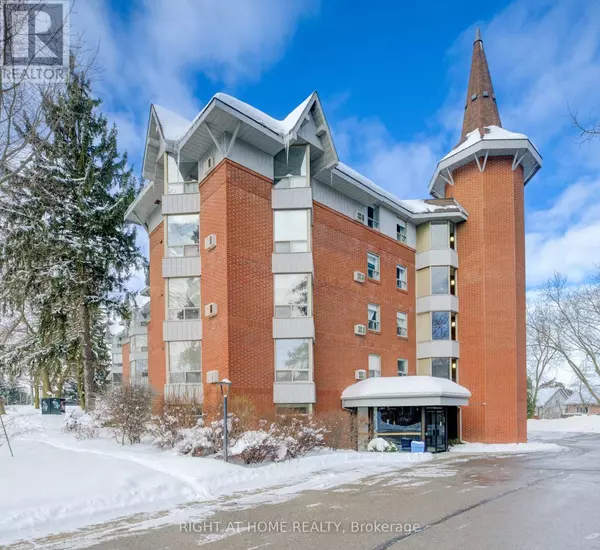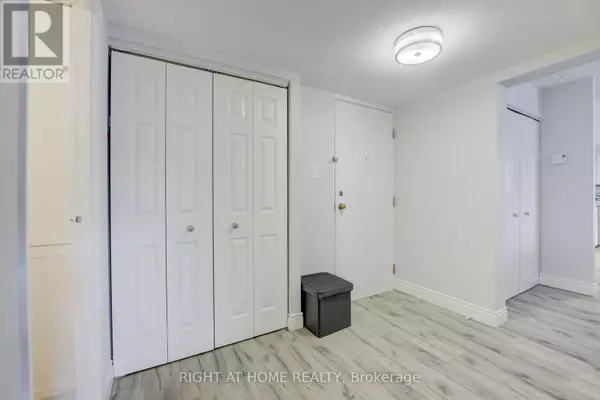2 Beds
1 Bath
999 SqFt
2 Beds
1 Bath
999 SqFt
Key Details
Property Type Condo
Sub Type Condominium/Strata
Listing Status Active
Purchase Type For Sale
Square Footage 999 sqft
Price per Sqft $430
MLS® Listing ID X11970604
Bedrooms 2
Condo Fees $695/mo
Originating Board Toronto Regional Real Estate Board
Property Sub-Type Condominium/Strata
Property Description
Location
Province ON
Rooms
Extra Room 1 Main level 1.64 m X 3.26 m Bathroom
Extra Room 2 Main level 3.18 m X 2.74 m Bedroom
Extra Room 3 Main level 3.93 m X 3.16 m Dining room
Extra Room 4 Main level 2.83 m X 6.69 m Kitchen
Extra Room 5 Main level 5.09 m X 4.72 m Living room
Extra Room 6 Main level 4.86 m X 3.26 m Primary Bedroom
Interior
Heating Baseboard heaters
Cooling Wall unit
Exterior
Parking Features No
Community Features Pet Restrictions
View Y/N No
Total Parking Spaces 1
Private Pool No
Others
Ownership Condominium/Strata
Virtual Tour https://youriguide.com/405_385_erb_street_west_waterloo_on/
"My job is to find and attract mastery-based agents to the office, protect the culture, and make sure everyone is happy! "









