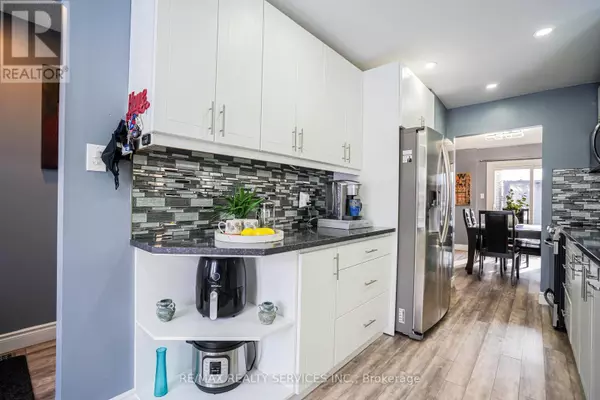3 Beds
2 Baths
3 Beds
2 Baths
Key Details
Property Type Single Family Home
Sub Type Freehold
Listing Status Active
Purchase Type For Sale
Subdivision Heart Lake West
MLS® Listing ID W11970940
Bedrooms 3
Half Baths 1
Originating Board Toronto Regional Real Estate Board
Property Sub-Type Freehold
Property Description
Location
Province ON
Rooms
Extra Room 1 Basement 8.43 m X 3.42 m Recreational, Games room
Extra Room 2 Main level 3.4 m X 3.63 m Dining room
Extra Room 3 Main level 6.21 m X 2.39 m Kitchen
Extra Room 4 Main level 2.32 m X 1.69 m Laundry room
Extra Room 5 Upper Level 4.6 m X 3.39 m Primary Bedroom
Extra Room 6 Upper Level 2.85 m X 5.42 m Bedroom 2
Interior
Heating Forced air
Cooling Central air conditioning
Flooring Hardwood, Vinyl, Laminate, Ceramic, Carpeted
Fireplaces Number 1
Exterior
Parking Features Yes
View Y/N No
Total Parking Spaces 3
Private Pool No
Building
Sewer Sanitary sewer
Others
Ownership Freehold
Virtual Tour https://clickshotfilms.com/property-detail/54-ferri-crescent/226
"My job is to find and attract mastery-based agents to the office, protect the culture, and make sure everyone is happy! "









