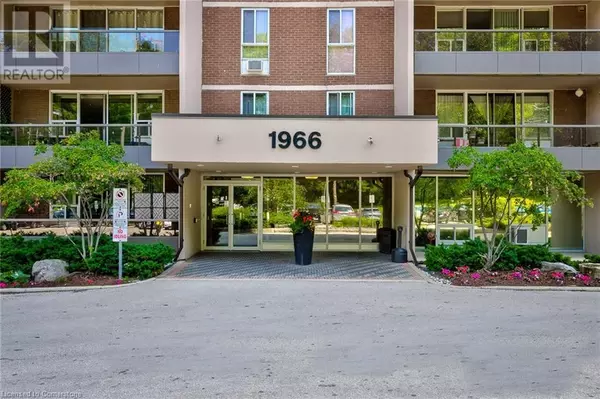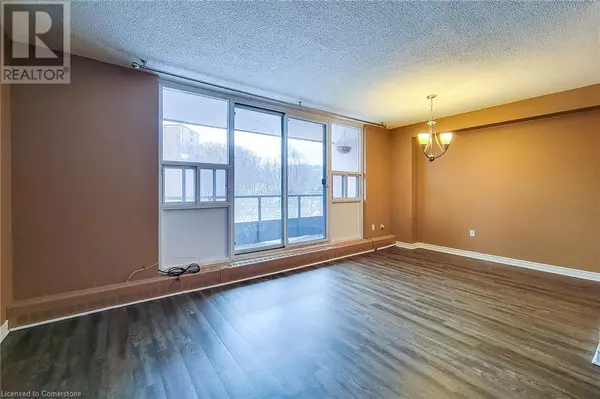3 Beds
2 Baths
1,092 SqFt
3 Beds
2 Baths
1,092 SqFt
Key Details
Property Type Condo
Sub Type Condominium
Listing Status Active
Purchase Type For Sale
Square Footage 1,092 sqft
Price per Sqft $379
Subdivision 113 - Ainslie Wood
MLS® Listing ID 40697780
Bedrooms 3
Half Baths 1
Condo Fees $929/mo
Originating Board Cornerstone - Hamilton-Burlington
Property Sub-Type Condominium
Property Description
Location
Province ON
Rooms
Extra Room 1 Main level Measurements not available 4pc Bathroom
Extra Room 2 Main level Measurements not available 2pc Bathroom
Extra Room 3 Main level 11'10'' x 8'9'' Bedroom
Extra Room 4 Main level 11'2'' x 8'10'' Bedroom
Extra Room 5 Main level 16'7'' x 10'4'' Primary Bedroom
Extra Room 6 Main level 9'10'' x 8'3'' Dining room
Interior
Heating Radiant heat,
Cooling None
Exterior
Parking Features Yes
Community Features Quiet Area, School Bus
View Y/N No
Total Parking Spaces 1
Private Pool Yes
Building
Story 1
Sewer Municipal sewage system
Others
Ownership Condominium
Virtual Tour https://youtu.be/fM6qQvc22-I
"My job is to find and attract mastery-based agents to the office, protect the culture, and make sure everyone is happy! "









