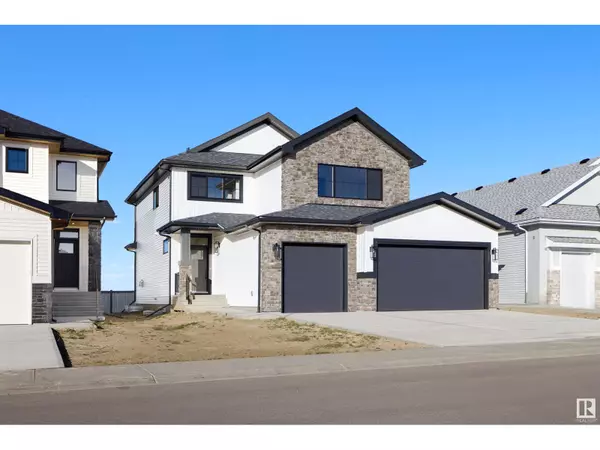3 Beds
3 Baths
2,478 SqFt
3 Beds
3 Baths
2,478 SqFt
OPEN HOUSE
Tue Feb 25, 3:00pm - 7:00pm
Wed Feb 26, 3:00pm - 7:00pm
Thu Feb 27, 3:00pm - 7:00pm
Sat Mar 01, 12:00pm - 5:00pm
Sun Mar 02, 12:00pm - 5:00pm
Tue Mar 04, 3:00pm - 7:00pm
Wed Mar 05, 3:00pm - 7:00pm
Key Details
Property Type Single Family Home
Sub Type Freehold
Listing Status Active
Purchase Type For Sale
Square Footage 2,478 sqft
Price per Sqft $310
Subdivision Deer Park_Spgr
MLS® Listing ID E4421415
Bedrooms 3
Half Baths 1
Originating Board REALTORS® Association of Edmonton
Year Built 2024
Lot Size 5,009 Sqft
Acres 5009.9546
Property Sub-Type Freehold
Property Description
Location
Province AB
Rooms
Extra Room 1 Main level Measurements not available Living room
Extra Room 2 Main level Measurements not available Dining room
Extra Room 3 Main level Measurements not available x 3.86 m Kitchen
Extra Room 4 Upper Level 3.58m x 4.71m Primary Bedroom
Extra Room 5 Upper Level 3.11m x 3.55m Bedroom 2
Extra Room 6 Upper Level 3.19m x 3.55m Bedroom 3
Interior
Heating Forced air
Fireplaces Type Unknown
Exterior
Parking Features Yes
View Y/N No
Total Parking Spaces 6
Private Pool No
Building
Story 2
Others
Ownership Freehold
"My job is to find and attract mastery-based agents to the office, protect the culture, and make sure everyone is happy! "









