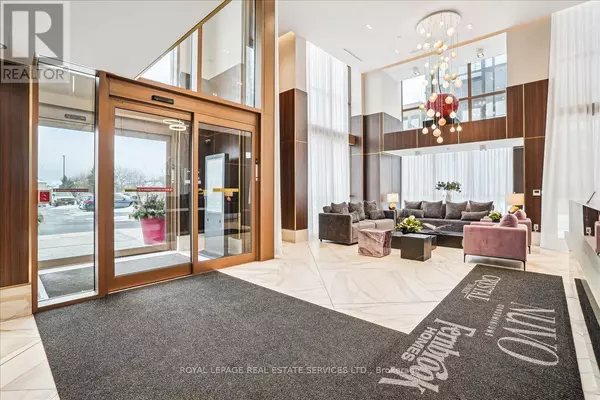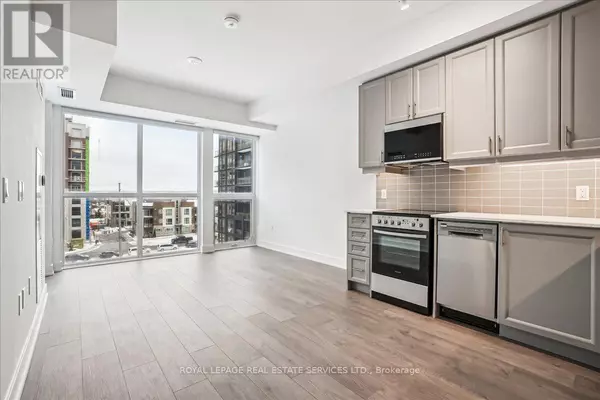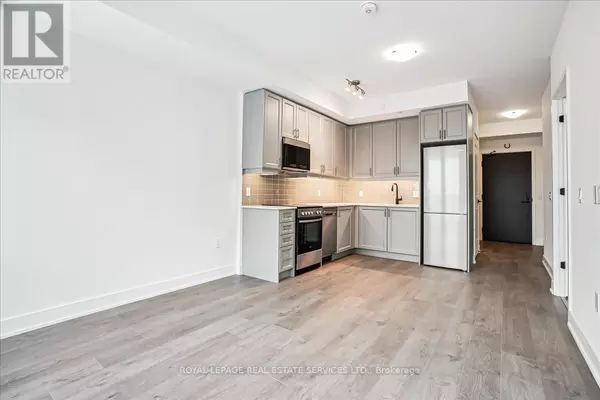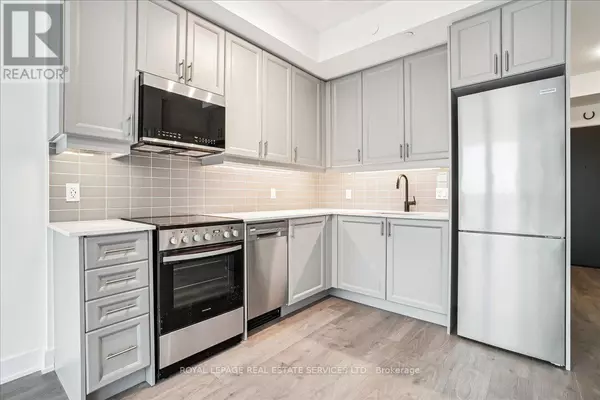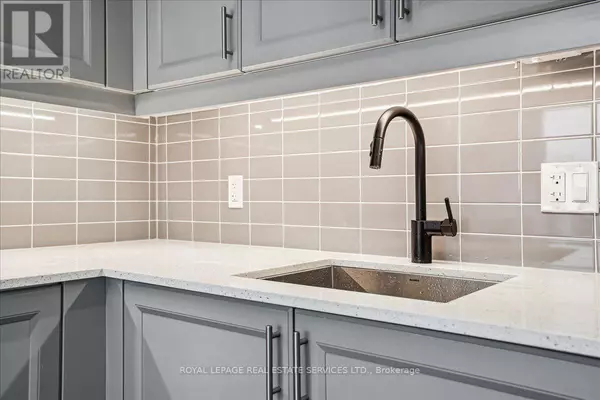2 Beds
2 Baths
499 SqFt
2 Beds
2 Baths
499 SqFt
Key Details
Property Type Condo
Sub Type Condominium/Strata
Listing Status Active
Purchase Type For Rent
Square Footage 499 sqft
Subdivision 1019 - Wm Westmount
MLS® Listing ID W11971838
Bedrooms 2
Originating Board Toronto Regional Real Estate Board
Property Sub-Type Condominium/Strata
Property Description
Location
Province ON
Rooms
Extra Room 1 Main level 3.35 m X 3.12 m Great room
Extra Room 2 Main level 3.3 m X 2.77 m Kitchen
Extra Room 3 Main level 3.35 m X 3.35 m Primary Bedroom
Extra Room 4 Main level 2.46 m X 2.08 m Den
Interior
Heating Forced air
Cooling Central air conditioning
Flooring Laminate
Exterior
Parking Features Yes
Community Features Pet Restrictions, Community Centre
View Y/N No
Total Parking Spaces 1
Private Pool No
Others
Ownership Condominium/Strata
Acceptable Financing Monthly
Listing Terms Monthly
Virtual Tour https://media.otbxair.com/view/?s=1977374&nohit=1
"My job is to find and attract mastery-based agents to the office, protect the culture, and make sure everyone is happy! "




