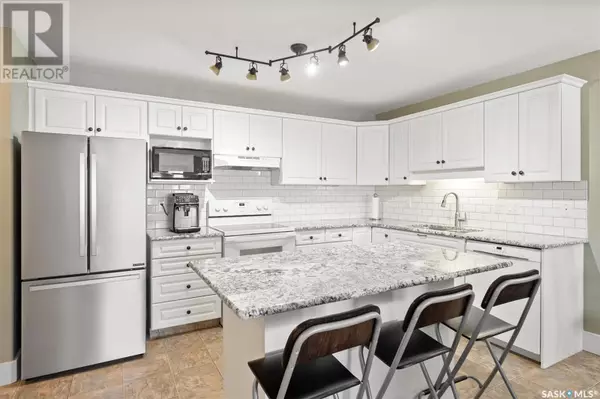2 Beds
2 Baths
1,216 SqFt
2 Beds
2 Baths
1,216 SqFt
Key Details
Property Type Condo
Sub Type Condominium/Strata
Listing Status Active
Purchase Type For Sale
Square Footage 1,216 sqft
Price per Sqft $287
Subdivision Wildwood
MLS® Listing ID SK995905
Style Low rise
Bedrooms 2
Condo Fees $547/mo
Originating Board Saskatchewan REALTORS® Association
Year Built 1999
Property Sub-Type Condominium/Strata
Property Description
Location
Province SK
Rooms
Extra Room 1 Main level 13'3\" x 10'3\" Kitchen
Extra Room 2 Main level 8'2\" x 5'5\" Dining room
Extra Room 3 Main level 11'2\" x 18'2\" Living room
Extra Room 4 Main level 8'1\" x 14'8\" Den
Extra Room 5 Main level 13'9\" x 12'2\" Primary Bedroom
Extra Room 6 Main level 6'4\" x 8'4\" 3pc Ensuite bath
Interior
Heating Baseboard heaters, Hot Water
Cooling Central air conditioning
Fireplaces Type Conventional
Exterior
Parking Features Yes
Garage Spaces 2.0
Garage Description 2
Community Features Pets not Allowed
View Y/N No
Private Pool No
Building
Lot Description Underground sprinkler
Architectural Style Low rise
Others
Ownership Condominium/Strata
"My job is to find and attract mastery-based agents to the office, protect the culture, and make sure everyone is happy! "









