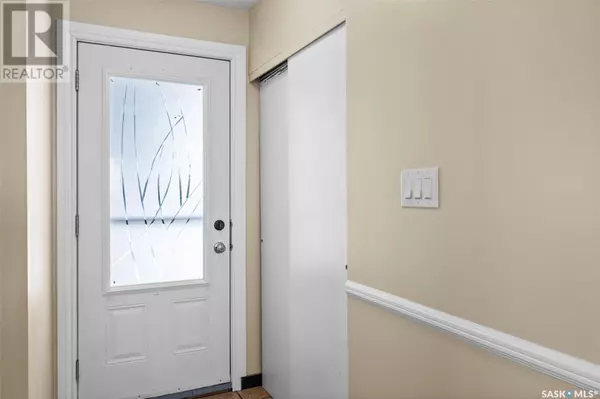4 Beds
3 Baths
1,180 SqFt
4 Beds
3 Baths
1,180 SqFt
Key Details
Property Type Single Family Home
Sub Type Freehold
Listing Status Active
Purchase Type For Sale
Square Footage 1,180 sqft
Price per Sqft $406
Subdivision Eastview Sa
MLS® Listing ID SK995898
Style Bungalow
Bedrooms 4
Originating Board Saskatchewan REALTORS® Association
Year Built 1966
Lot Size 6,050 Sqft
Acres 6050.0
Property Sub-Type Freehold
Property Description
Location
Province SK
Rooms
Extra Room 1 Basement 13' x 8'7\" Bedroom
Extra Room 2 Basement 9'9\" x 7'11\" Den
Extra Room 3 Basement 13' x 26'8\" Family room
Extra Room 4 Basement 4'10\" x 6'7\" 4pc Bathroom
Extra Room 5 Basement 9'5\" x 15'2\" Laundry room
Extra Room 6 Main level 12'8\" x 9'10\" Kitchen
Exterior
Parking Features Yes
Fence Fence
View Y/N No
Private Pool No
Building
Lot Description Lawn, Underground sprinkler
Story 1
Architectural Style Bungalow
Others
Ownership Freehold
"My job is to find and attract mastery-based agents to the office, protect the culture, and make sure everyone is happy! "









