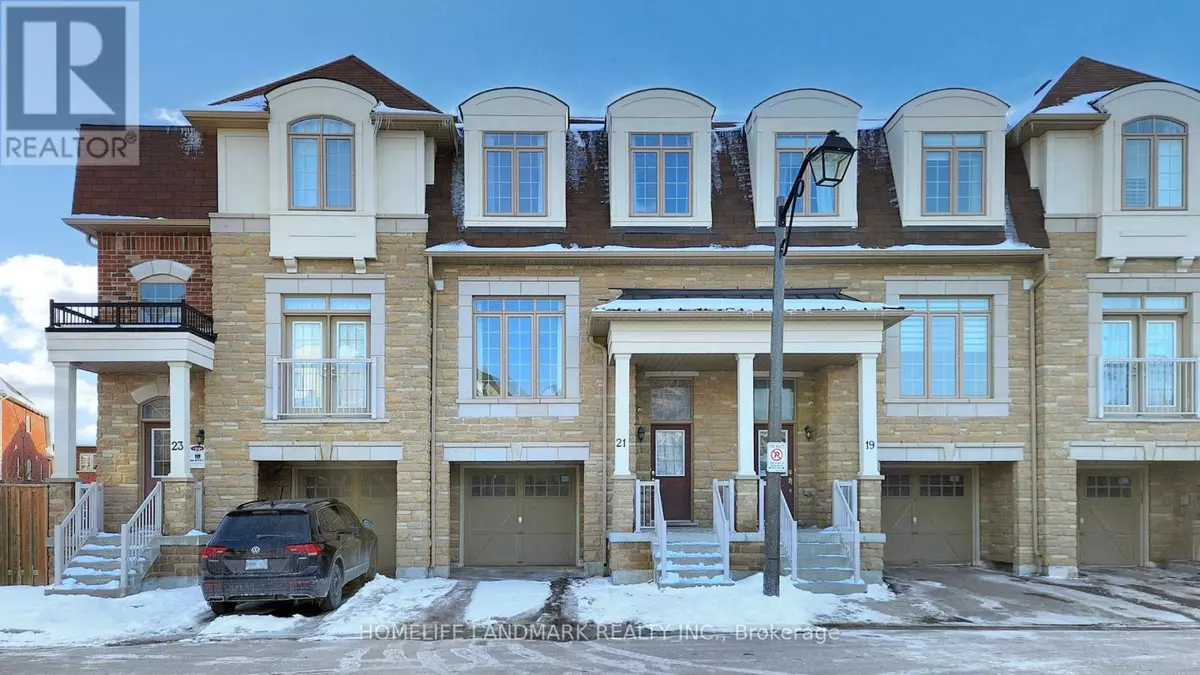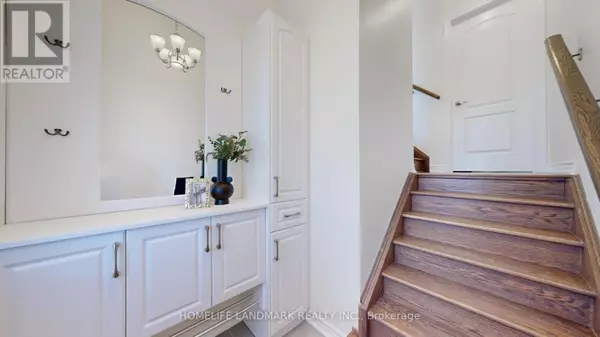3 Beds
4 Baths
1,999 SqFt
3 Beds
4 Baths
1,999 SqFt
Key Details
Property Type Townhouse
Sub Type Townhouse
Listing Status Active
Purchase Type For Sale
Square Footage 1,999 sqft
Price per Sqft $594
Subdivision Victoria Square
MLS® Listing ID N11972517
Bedrooms 3
Half Baths 1
Condo Fees $157/mo
Originating Board Toronto Regional Real Estate Board
Property Sub-Type Townhouse
Property Description
Location
Province ON
Rooms
Extra Room 1 Second level 6.53 m X 4.17 m Primary Bedroom
Extra Room 2 Second level 5.05 m X 2.9 m Bedroom 2
Extra Room 3 Second level 3.66 m X 2.79 m Bedroom 3
Extra Room 4 Basement 7.98 m X 5.82 m Recreational, Games room
Extra Room 5 Main level 8 m X 5.79 m Family room
Extra Room 6 Main level 8 m X 5.79 m Dining room
Interior
Heating Forced air
Cooling Central air conditioning, Ventilation system
Flooring Hardwood, Ceramic, Tile, Carpeted
Exterior
Parking Features Yes
View Y/N No
Total Parking Spaces 2
Private Pool No
Building
Story 2
Sewer Sanitary sewer
Others
Ownership Freehold
Virtual Tour https://www.winsold.com/tour/387564/branded/68949
"My job is to find and attract mastery-based agents to the office, protect the culture, and make sure everyone is happy! "









