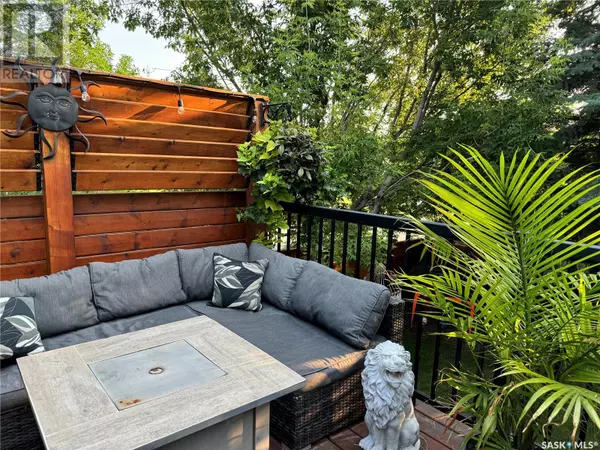4 Beds
3 Baths
1,186 SqFt
4 Beds
3 Baths
1,186 SqFt
Key Details
Property Type Single Family Home
Sub Type Freehold
Listing Status Active
Purchase Type For Sale
Square Footage 1,186 sqft
Price per Sqft $387
Subdivision Parkridge Sa
MLS® Listing ID SK995746
Style Bi-level
Bedrooms 4
Originating Board Saskatchewan REALTORS® Association
Year Built 1997
Property Sub-Type Freehold
Property Description
Location
Province SK
Rooms
Extra Room 1 Basement 14 ft , 7 in X 18 ft Games room
Extra Room 2 Basement 12 ft , 6 in X 12 ft Family room
Extra Room 3 Basement 20 ft X 9 ft , 8 in Bedroom
Extra Room 4 Basement Measurements not available 3pc Bathroom
Extra Room 5 Basement 13 ft X 12 ft Laundry room
Extra Room 6 Main level 18 ft , 10 in X 12 ft , 7 in Living room
Interior
Heating Forced air,
Cooling Central air conditioning
Fireplaces Type Conventional
Exterior
Parking Features Yes
Fence Fence
View Y/N No
Private Pool No
Building
Lot Description Lawn, Underground sprinkler
Architectural Style Bi-level
Others
Ownership Freehold
"My job is to find and attract mastery-based agents to the office, protect the culture, and make sure everyone is happy! "









