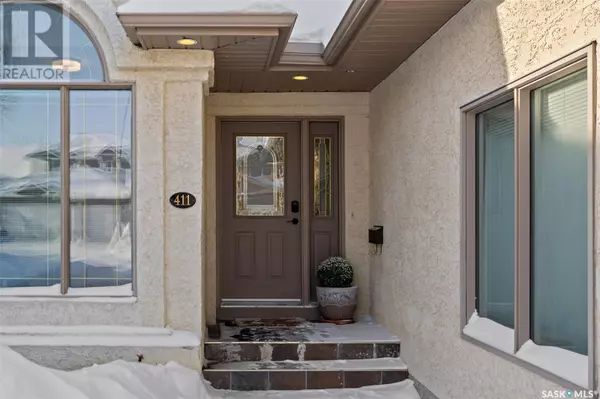3 Beds
3 Baths
1,554 SqFt
3 Beds
3 Baths
1,554 SqFt
Key Details
Property Type Single Family Home
Sub Type Freehold
Listing Status Active
Purchase Type For Sale
Square Footage 1,554 sqft
Price per Sqft $418
Subdivision Arbor Creek
MLS® Listing ID SK995730
Style Bungalow
Bedrooms 3
Originating Board Saskatchewan REALTORS® Association
Year Built 1996
Lot Size 6,331 Sqft
Acres 6331.0
Property Sub-Type Freehold
Property Description
Location
Province SK
Rooms
Extra Room 1 Basement 12'6 x 21'6 Games room
Extra Room 2 Basement 12'9 x 10'6 Bedroom
Extra Room 3 Basement Measurements not available 3pc Bathroom
Extra Room 4 Basement 21'9 x 17'2 Utility room
Extra Room 5 Main level 11'8 x 5'9 Foyer
Extra Room 6 Main level 18 ft X 15 ft Living room
Interior
Heating Forced air,
Cooling Central air conditioning
Fireplaces Type Conventional
Exterior
Parking Features Yes
Fence Fence
View Y/N No
Private Pool No
Building
Lot Description Lawn, Underground sprinkler, Garden Area
Story 1
Architectural Style Bungalow
Others
Ownership Freehold
"My job is to find and attract mastery-based agents to the office, protect the culture, and make sure everyone is happy! "









