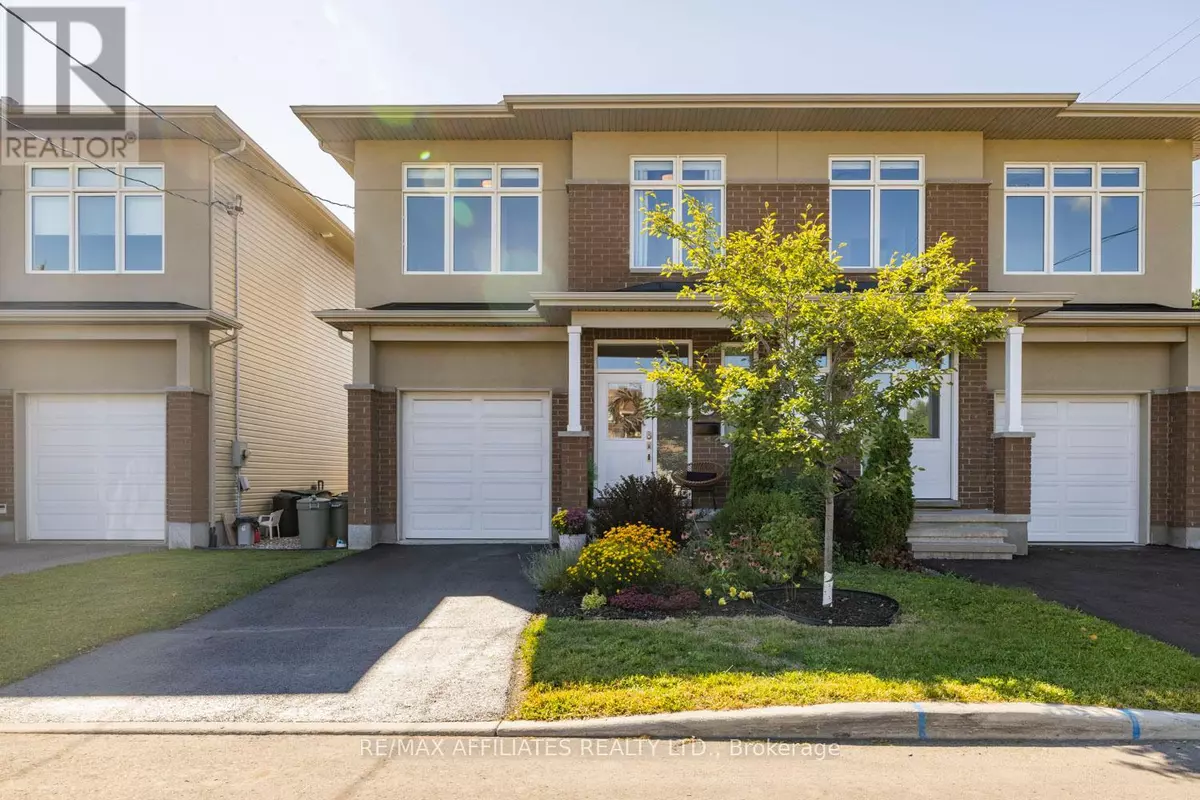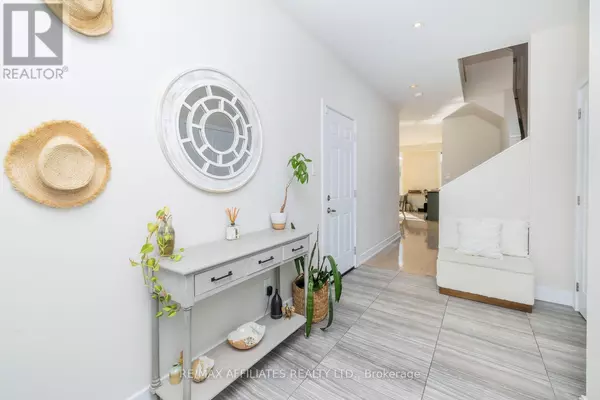3 Beds
3 Baths
3 Beds
3 Baths
Key Details
Property Type Single Family Home
Sub Type Freehold
Listing Status Active
Purchase Type For Sale
Subdivision 3601 - Eastway Gardens/Industrial Park
MLS® Listing ID X11973225
Bedrooms 3
Half Baths 1
Originating Board Ottawa Real Estate Board
Property Sub-Type Freehold
Property Description
Location
Province ON
Rooms
Extra Room 1 Second level 4.77 m X 4.06 m Primary Bedroom
Extra Room 2 Second level 4.31 m X 1.49 m Bathroom
Extra Room 3 Second level 3.98 m X 3.4 m Bedroom
Extra Room 4 Second level 3.4 m X 1.49 m Bathroom
Extra Room 5 Second level 3.14 m X 2.87 m Bedroom
Extra Room 6 Lower level 4.24 m X 1.49 m Utility room
Interior
Heating Forced air
Cooling Central air conditioning
Fireplaces Number 1
Exterior
Parking Features Yes
View Y/N No
Total Parking Spaces 3
Private Pool No
Building
Story 2
Sewer Sanitary sewer
Others
Ownership Freehold
Virtual Tour https://www.youtube.com/watch?v=yWM5PuZuQlw
"My job is to find and attract mastery-based agents to the office, protect the culture, and make sure everyone is happy! "









