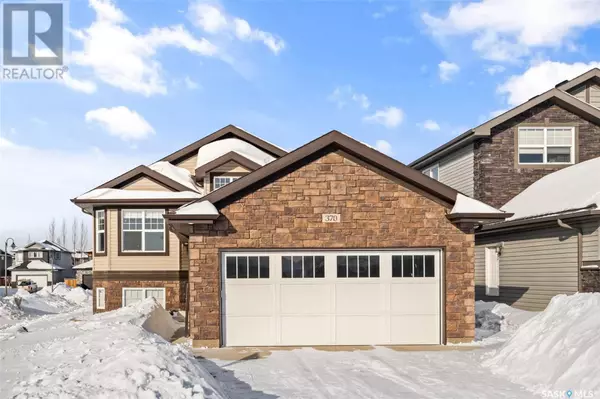5 Beds
3 Baths
1,218 SqFt
5 Beds
3 Baths
1,218 SqFt
Key Details
Property Type Single Family Home
Sub Type Freehold
Listing Status Active
Purchase Type For Sale
Square Footage 1,218 sqft
Price per Sqft $508
Subdivision Stonebridge
MLS® Listing ID SK995781
Style Bi-level
Bedrooms 5
Originating Board Saskatchewan REALTORS® Association
Year Built 2014
Lot Size 4,463 Sqft
Acres 4463.0
Property Sub-Type Freehold
Property Description
Location
Province SK
Rooms
Extra Room 1 Basement 24 ft , 8 in x Measurements not available Family room
Extra Room 2 Basement Measurements not available x 11 ft , 9 in Living room
Extra Room 3 Basement 8 ft , 6 in x Measurements not available Kitchen
Extra Room 4 Basement Measurements not available Bedroom
Extra Room 5 Basement Measurements not available Bedroom
Extra Room 6 Basement Measurements not available Utility room
Interior
Heating Baseboard heaters, , Forced air,
Cooling Central air conditioning
Exterior
Parking Features Yes
Fence Fence
View Y/N No
Private Pool No
Building
Lot Description Lawn
Architectural Style Bi-level
Others
Ownership Freehold
"My job is to find and attract mastery-based agents to the office, protect the culture, and make sure everyone is happy! "









