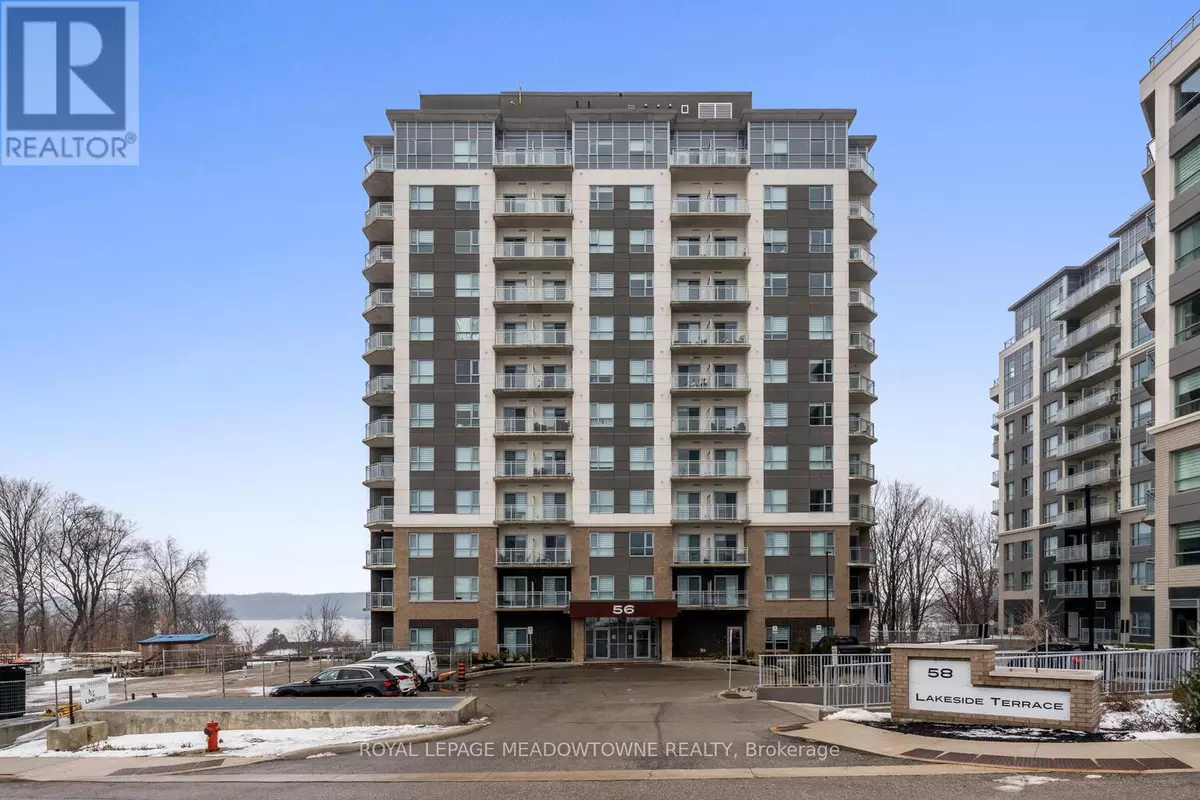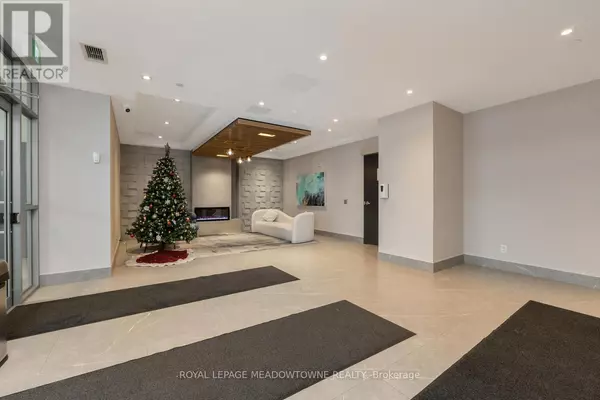2 Beds
2 Baths
899 SqFt
2 Beds
2 Baths
899 SqFt
Key Details
Property Type Condo
Sub Type Condominium/Strata
Listing Status Active
Purchase Type For Sale
Square Footage 899 sqft
Price per Sqft $744
Subdivision Little Lake
MLS® Listing ID S11973318
Style Multi-level
Bedrooms 2
Condo Fees $709/mo
Originating Board Toronto Regional Real Estate Board
Property Sub-Type Condominium/Strata
Property Description
Location
Province ON
Rooms
Extra Room 1 Main level 6.64 m X 3 m Kitchen
Extra Room 2 Main level 3.1 m X 3.86 m Living room
Extra Room 3 Main level 3 m X 3.45 m Primary Bedroom
Extra Room 4 Main level 3.08 m X 2.67 m Bedroom 2
Interior
Heating Forced air
Cooling Central air conditioning
Exterior
Parking Features Yes
Community Features Pet Restrictions
View Y/N Yes
View Lake view, Direct Water View, Unobstructed Water View
Total Parking Spaces 1
Private Pool No
Building
Architectural Style Multi-level
Others
Ownership Condominium/Strata
Virtual Tour https://tours.virtualgta.com/2293571?idx=1
"My job is to find and attract mastery-based agents to the office, protect the culture, and make sure everyone is happy! "









