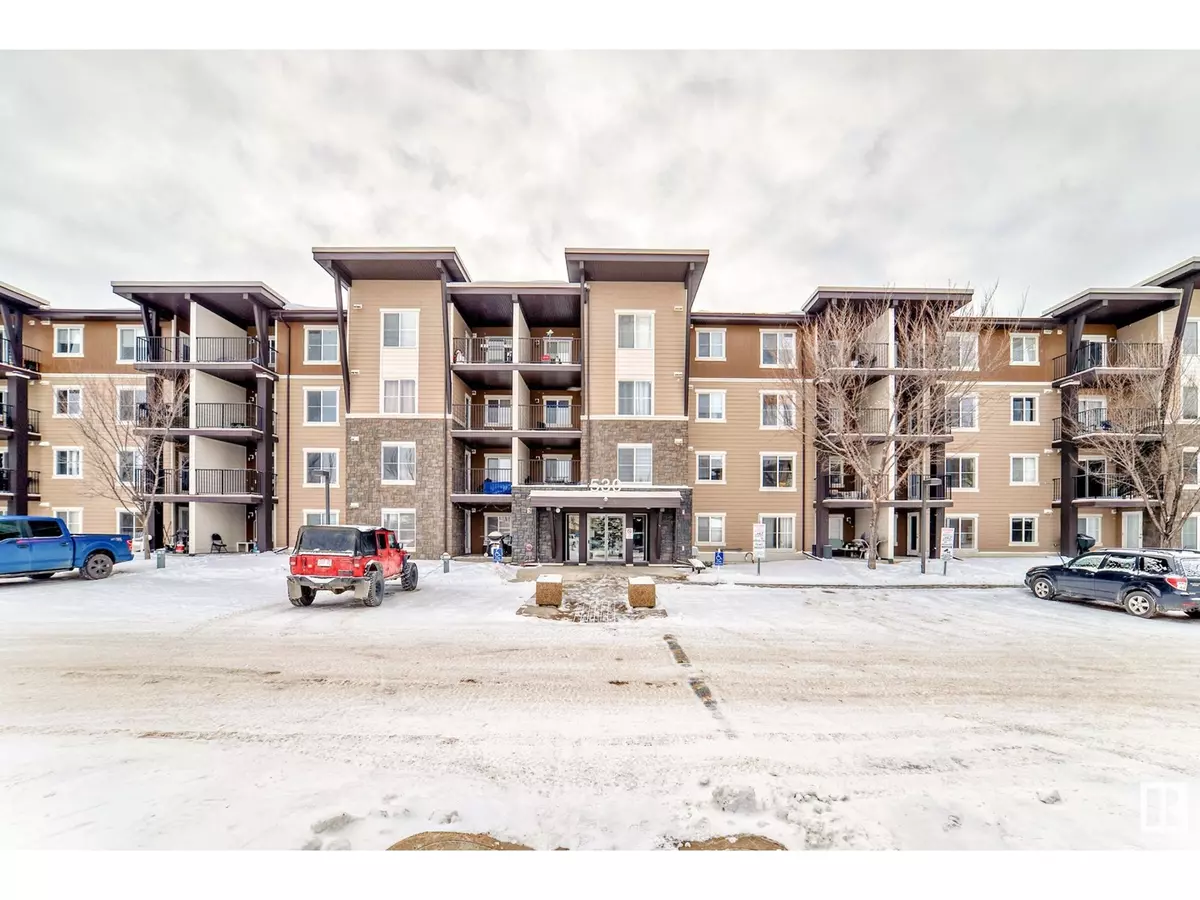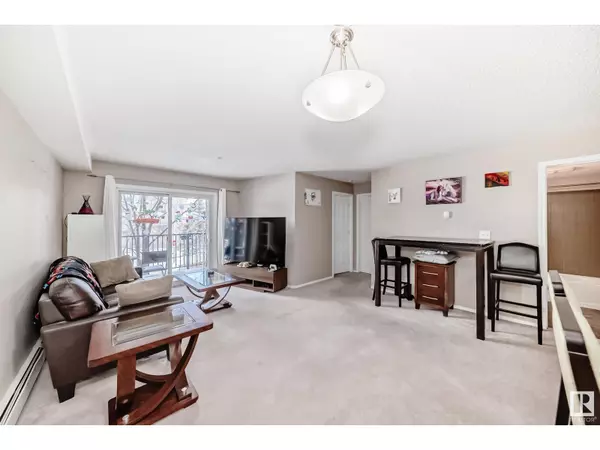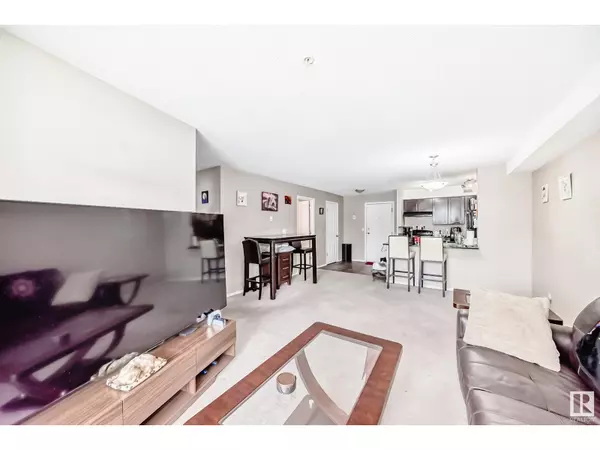REQUEST A TOUR If you would like to see this home without being there in person, select the "Virtual Tour" option and your agent will contact you to discuss available opportunities.
In-PersonVirtual Tour
$ 199,000
Est. payment | /mo
2 Beds
2 Baths
775 SqFt
$ 199,000
Est. payment | /mo
2 Beds
2 Baths
775 SqFt
Key Details
Property Type Condo
Sub Type Condominium/Strata
Listing Status Active
Purchase Type For Sale
Square Footage 775 sqft
Price per Sqft $256
Subdivision Walker
MLS® Listing ID E4421633
Bedrooms 2
Condo Fees $396/mo
Originating Board REALTORS® Association of Edmonton
Year Built 2012
Lot Size 828 Sqft
Acres 828.8211
Property Sub-Type Condominium/Strata
Property Description
Spacious and affordable 2 bedroom unit in one of the most well maintained and managed complexes in all of South Edmonton. Your new home is located within minutes to the Anthony Henday, restaurants, fitness Centre/pool, ice rinks, sports fields, medical centres and within walking distance to schools and public transit! By far one of the brightest and spacious in the entire complex featuring an exquisite open concept design, large windows for natural sunlight and tastefully chosen finishes throughout to maximize brightness. Upon entering, you'll be greeted by a beautiful kitchen with a full set of appliances, stylish chocolate cabinets, and lovely granite counter tops! Your home also includes a spacious dining area, ensuite laundry, and a trendy living room for lounging and entertaining! This home also boasts a large master bedroom which leads to an elegant 4 pc ensuite bathroom as well as another spacious bedroom! Heated underground parking included as well as a beautiful patio deck w/ BBQ hookup! (id:24570)
Location
Province AB
Rooms
Extra Room 1 Main level Measurements not available Primary Bedroom
Extra Room 2 Main level Measurements not available Bedroom 2
Interior
Heating Forced air
Exterior
Parking Features Yes
View Y/N No
Private Pool No
Others
Ownership Condominium/Strata
"My job is to find and attract mastery-based agents to the office, protect the culture, and make sure everyone is happy! "









