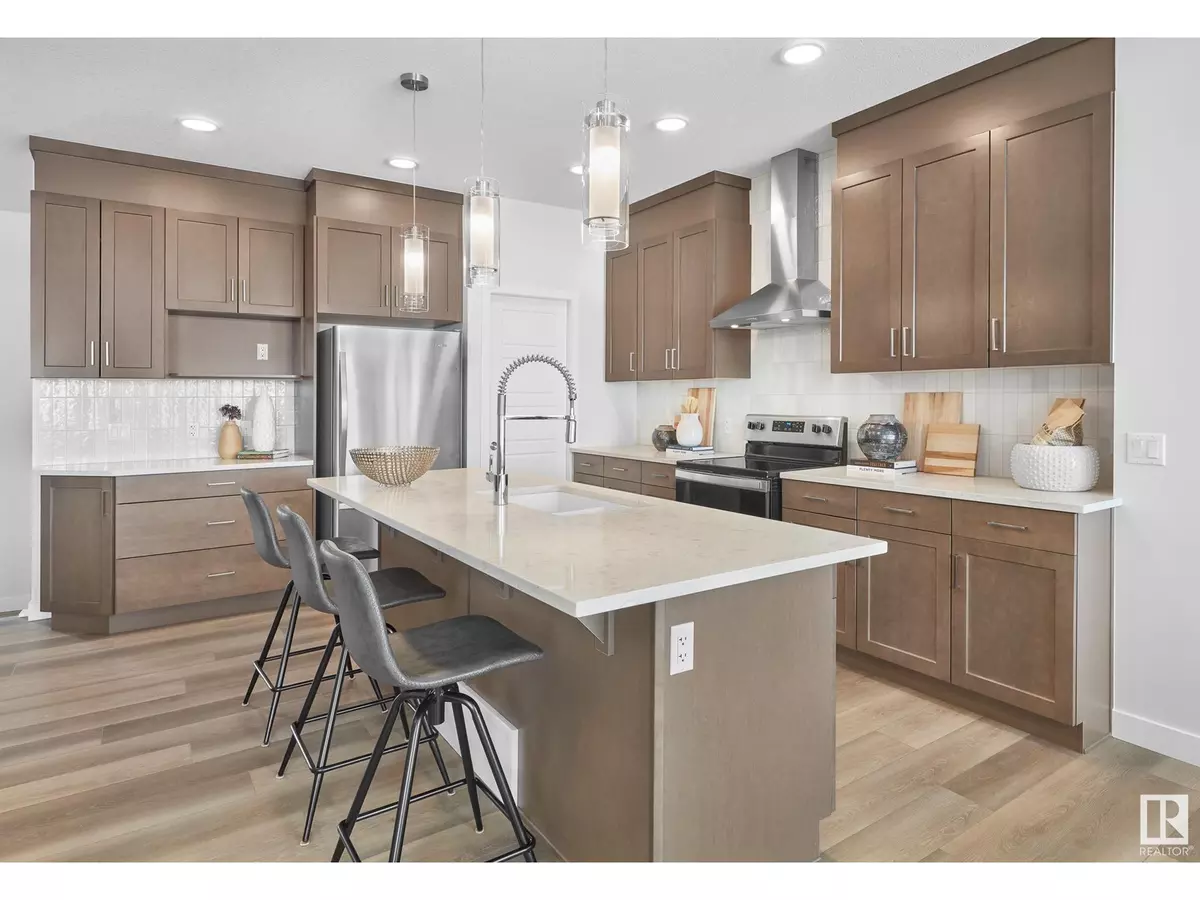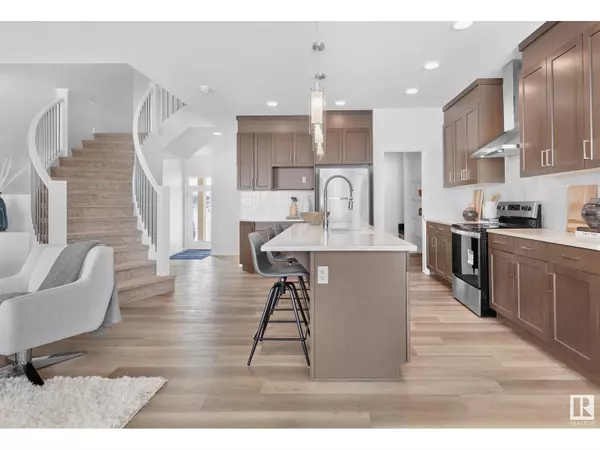3 Beds
3 Baths
2,255 SqFt
3 Beds
3 Baths
2,255 SqFt
Key Details
Property Type Single Family Home
Sub Type Freehold
Listing Status Active
Purchase Type For Sale
Square Footage 2,255 sqft
Price per Sqft $276
Subdivision Chappelle Area
MLS® Listing ID E4421707
Bedrooms 3
Originating Board REALTORS® Association of Edmonton
Year Built 2024
Lot Size 3,352 Sqft
Acres 3352.5276
Property Sub-Type Freehold
Property Description
Location
Province AB
Rooms
Extra Room 1 Main level Measurements not available Living room
Extra Room 2 Main level Measurements not available Dining room
Extra Room 3 Main level Measurements not available Kitchen
Extra Room 4 Main level Measurements not available Den
Extra Room 5 Upper Level Measurements not available Primary Bedroom
Extra Room 6 Upper Level Measurements not available Bedroom 2
Interior
Heating Forced air
Fireplaces Type Insert
Exterior
Parking Features Yes
View Y/N No
Private Pool No
Building
Story 2
Others
Ownership Freehold
Virtual Tour https://my.matterport.com/show/?m=G8zy9b8rLey&ss=1&sr=-.4,1.21&qs=1&play=1&nt=0&dh=1
"My job is to find and attract mastery-based agents to the office, protect the culture, and make sure everyone is happy! "









