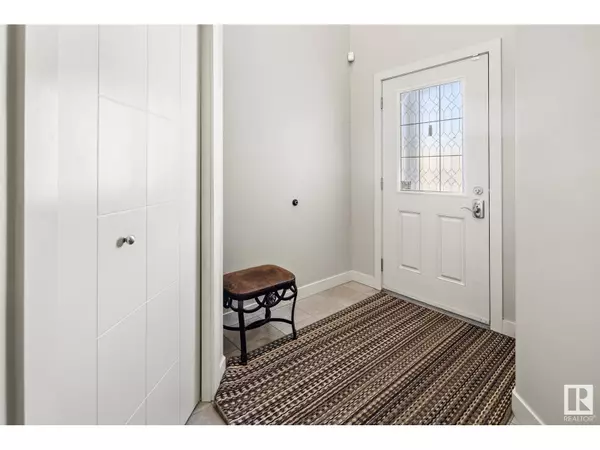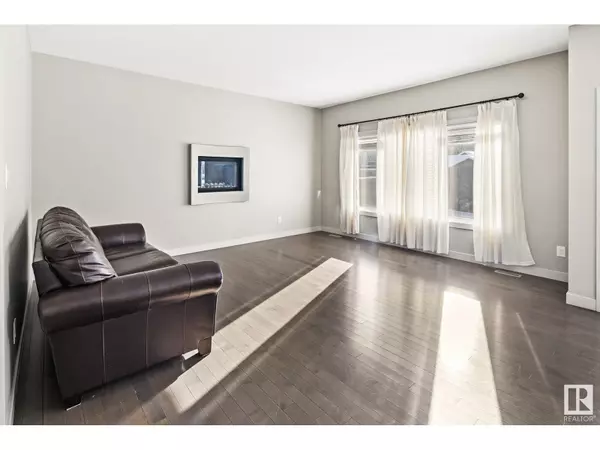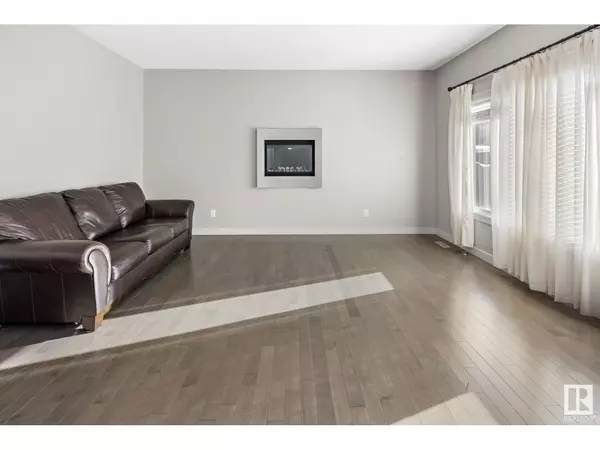4 Beds
4 Baths
2,273 SqFt
4 Beds
4 Baths
2,273 SqFt
Key Details
Property Type Single Family Home
Sub Type Freehold
Listing Status Active
Purchase Type For Sale
Square Footage 2,273 sqft
Price per Sqft $285
Subdivision Chappelle Area
MLS® Listing ID E4421706
Bedrooms 4
Half Baths 1
Originating Board REALTORS® Association of Edmonton
Year Built 2012
Lot Size 3,971 Sqft
Acres 3971.1294
Property Sub-Type Freehold
Property Description
Location
Province AB
Rooms
Extra Room 1 Basement 5.34 m X 4.51 m Family room
Extra Room 2 Lower level 3.59 m X 3.15 m Bedroom 4
Extra Room 3 Lower level 3.25 m X 1.81 m Second Kitchen
Extra Room 4 Main level 4.86 m X 4.24 m Living room
Extra Room 5 Main level 3.41 m X 2.67 m Dining room
Extra Room 6 Main level 4.31 m X 2.59 m Kitchen
Interior
Heating Forced air
Cooling Central air conditioning
Fireplaces Type Unknown
Exterior
Parking Features Yes
Fence Fence
View Y/N No
Total Parking Spaces 2
Private Pool No
Building
Story 2
Others
Ownership Freehold
Virtual Tour https://youtu.be/vJLUlj8Uq8A
"My job is to find and attract mastery-based agents to the office, protect the culture, and make sure everyone is happy! "









