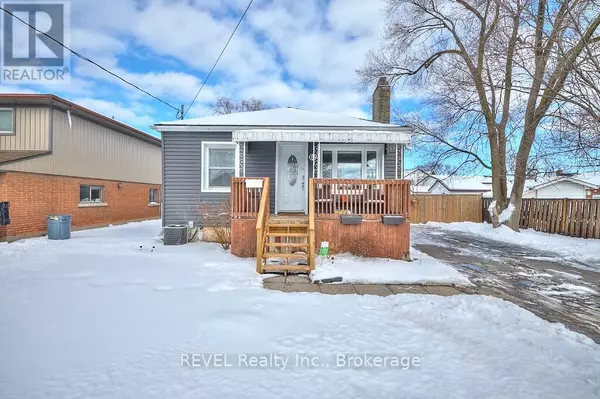3 Beds
2 Baths
699 SqFt
3 Beds
2 Baths
699 SqFt
OPEN HOUSE
Sat Mar 01, 2:00pm - 4:00pm
Key Details
Property Type Single Family Home
Sub Type Freehold
Listing Status Active
Purchase Type For Sale
Square Footage 699 sqft
Price per Sqft $772
Subdivision 557 - Thorold Downtown
MLS® Listing ID X11967026
Style Bungalow
Bedrooms 3
Originating Board Niagara Association of REALTORS®
Property Sub-Type Freehold
Property Description
Location
Province ON
Rooms
Extra Room 1 Basement 1.82 m X 1.79 m Bathroom
Extra Room 2 Basement 4.04 m X 6.55 m Recreational, Games room
Extra Room 3 Basement 4.17 m X 3.15 m Bedroom
Extra Room 4 Main level 5.56 m X 3.73 m Living room
Extra Room 5 Main level 3.86 m X 2.9 m Kitchen
Extra Room 6 Main level 3.05 m X 2.92 m Primary Bedroom
Interior
Heating Forced air
Cooling Central air conditioning
Exterior
Parking Features No
View Y/N No
Total Parking Spaces 4
Private Pool No
Building
Story 1
Sewer Sanitary sewer
Architectural Style Bungalow
Others
Ownership Freehold
"My job is to find and attract mastery-based agents to the office, protect the culture, and make sure everyone is happy! "









