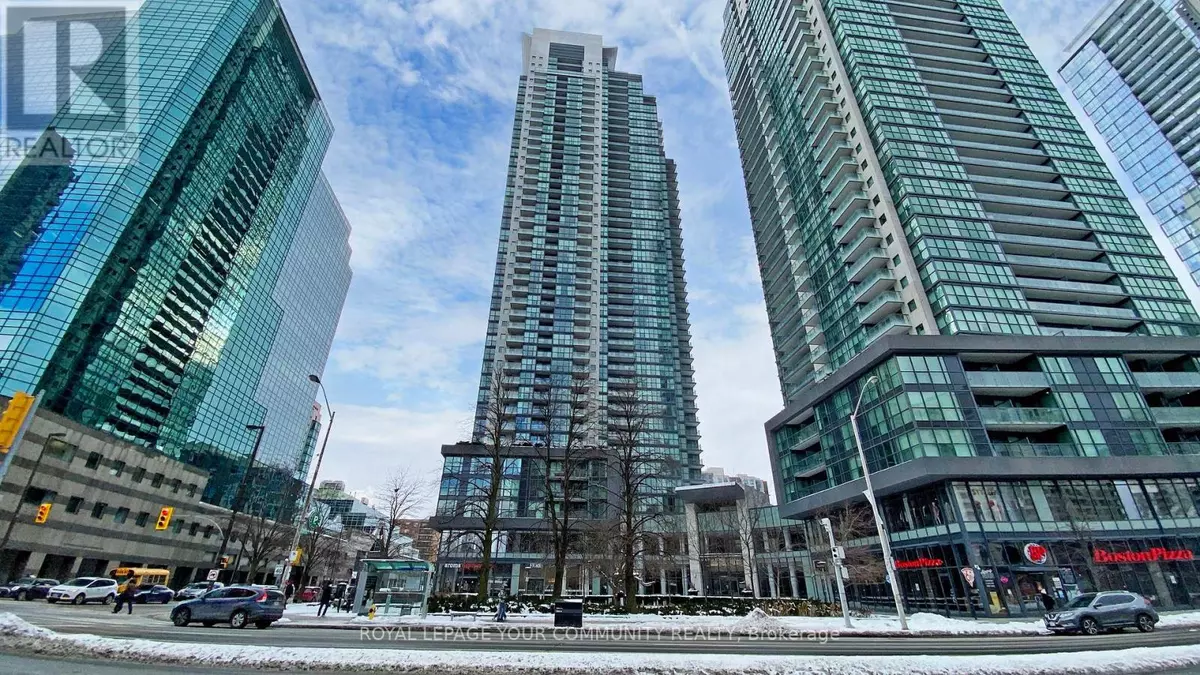2 Beds
2 Baths
799 SqFt
2 Beds
2 Baths
799 SqFt
Key Details
Property Type Condo
Sub Type Condominium/Strata
Listing Status Active
Purchase Type For Sale
Square Footage 799 sqft
Price per Sqft $1,112
Subdivision Willowdale West
MLS® Listing ID C11967019
Bedrooms 2
Condo Fees $561/mo
Originating Board Toronto Regional Real Estate Board
Property Sub-Type Condominium/Strata
Property Description
Location
Province ON
Rooms
Extra Room 1 Flat 5.2 m X 4 m Living room
Extra Room 2 Flat 5.2 m X 4 m Dining room
Extra Room 3 Flat Measurements not available Kitchen
Extra Room 4 Flat 3.66 m X 3 m Primary Bedroom
Extra Room 5 Flat 3.05 m X 2.82 m Bedroom 2
Extra Room 6 Flat Measurements not available Bathroom
Interior
Heating Forced air
Cooling Central air conditioning
Flooring Laminate, Ceramic
Exterior
Parking Features Yes
Community Features Pet Restrictions
View Y/N No
Total Parking Spaces 1
Private Pool No
Others
Ownership Condominium/Strata
Virtual Tour https://www.winsold.com/tour/387292
"My job is to find and attract mastery-based agents to the office, protect the culture, and make sure everyone is happy! "









