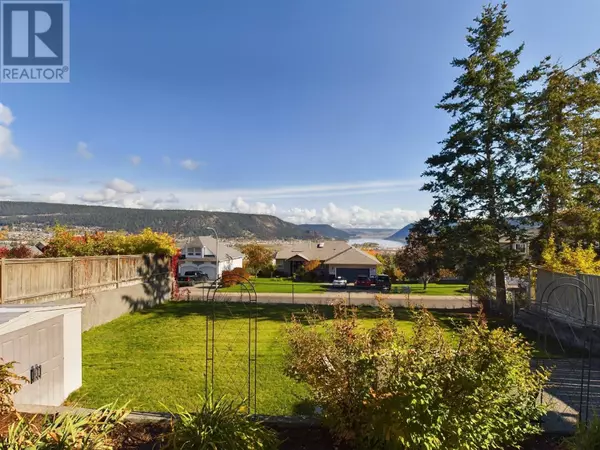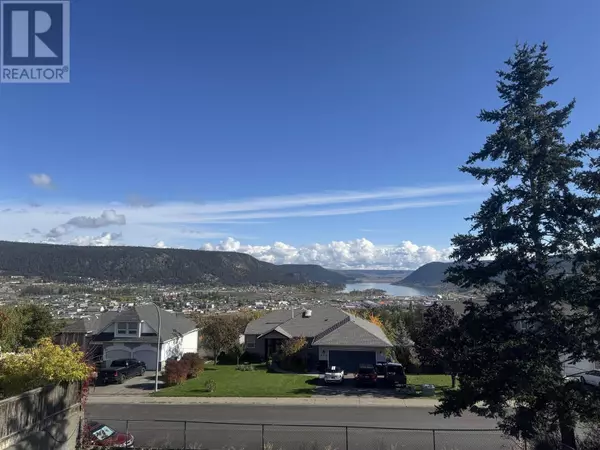4 Beds
5 Baths
3,197 SqFt
4 Beds
5 Baths
3,197 SqFt
Key Details
Property Type Single Family Home
Sub Type Freehold
Listing Status Active
Purchase Type For Sale
Square Footage 3,197 sqft
Price per Sqft $215
MLS® Listing ID R2965691
Bedrooms 4
Originating Board BC Northern Real Estate Board
Year Built 1993
Lot Size 7,405 Sqft
Acres 7405.2
Property Sub-Type Freehold
Property Description
Location
Province BC
Rooms
Extra Room 1 Above 12 ft , 1 in X 14 ft , 8 in Primary Bedroom
Extra Room 2 Above 11 ft , 1 in X 9 ft , 8 in Bedroom 2
Extra Room 3 Above 9 ft , 1 in X 10 ft , 3 in Bedroom 3
Extra Room 4 Above 13 ft , 6 in X 10 ft , 1 in Bedroom 4
Extra Room 5 Main level 9 ft , 1 in X 26 ft , 9 in Living room
Extra Room 6 Main level 9 ft , 1 in X 5 ft , 5 in Laundry room
Interior
Heating Forced air,
Fireplaces Number 1
Exterior
Parking Features Yes
Garage Spaces 2.0
Garage Description 2
View Y/N Yes
View View
Roof Type Conventional
Private Pool No
Building
Story 3
Others
Ownership Freehold
Virtual Tour https://tour.giraffe360.com/e29bf8dece1f4ad5b09b1ad321d5ff6b
"My job is to find and attract mastery-based agents to the office, protect the culture, and make sure everyone is happy! "









