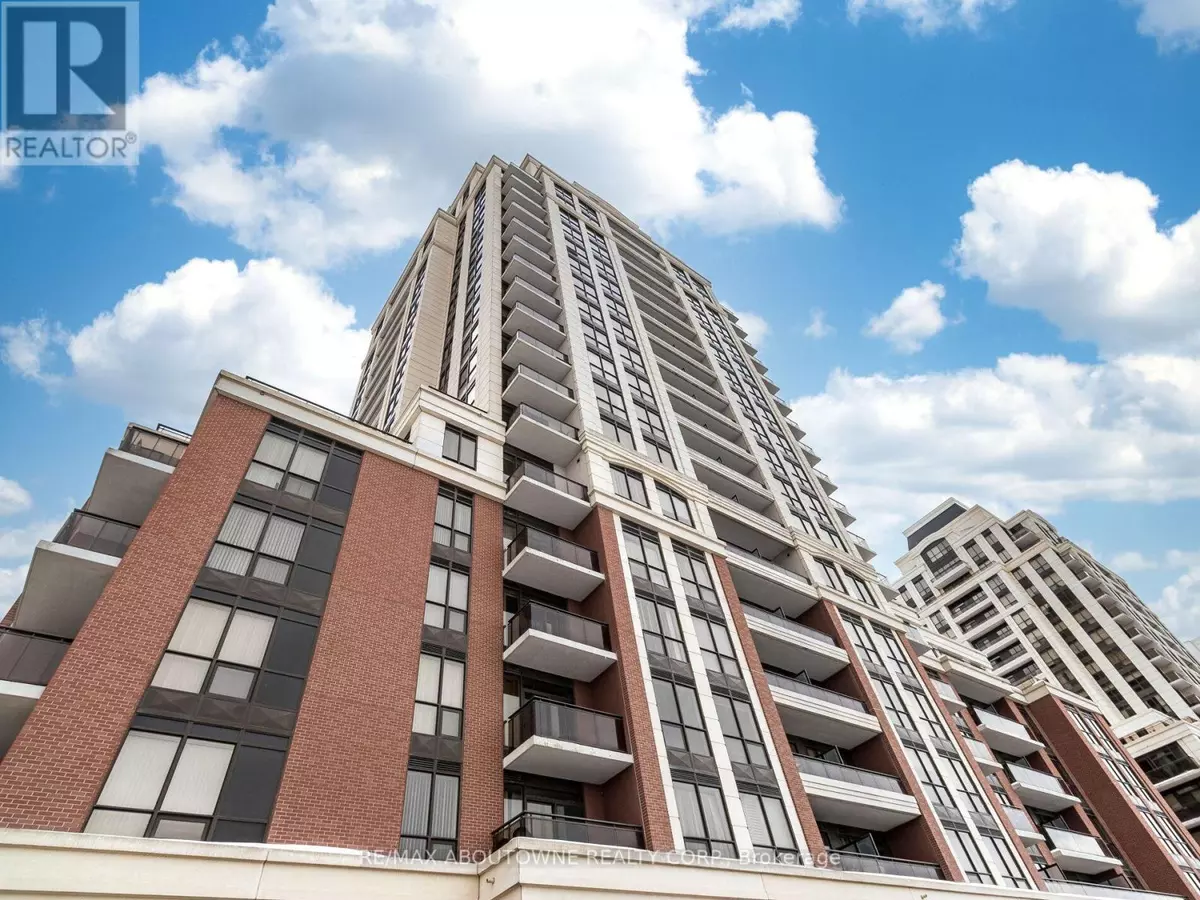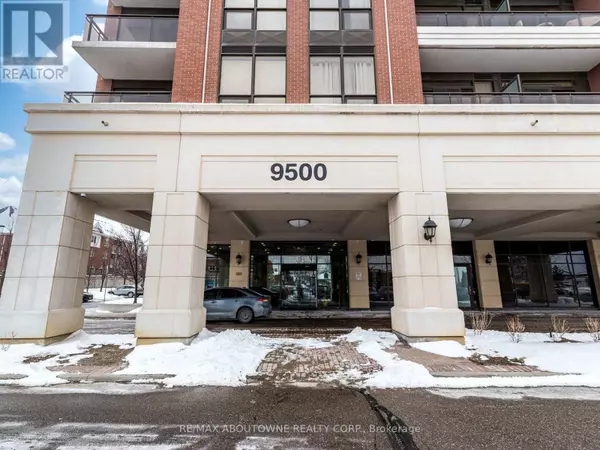2 Beds
2 Baths
799 SqFt
2 Beds
2 Baths
799 SqFt
Key Details
Property Type Single Family Home, Commercial
Sub Type Shares in Co-operative
Listing Status Active
Purchase Type For Rent
Square Footage 799 sqft
Subdivision Wismer
MLS® Listing ID N11974456
Bedrooms 2
Originating Board Toronto Regional Real Estate Board
Property Sub-Type Shares in Co-operative
Property Description
Location
Province ON
Rooms
Extra Room 1 Flat 6.46 m X 4.85 m Living room
Extra Room 2 Flat 4.64 m X 4.85 m Dining room
Extra Room 3 Flat 6.46 m X 4.85 m Kitchen
Extra Room 4 Flat 3.96 m X 3.05 m Primary Bedroom
Extra Room 5 Flat 3.54 m X 3.05 m Bedroom
Interior
Heating Forced air
Cooling Central air conditioning
Flooring Laminate
Exterior
Parking Features Yes
Community Features Pet Restrictions
View Y/N No
Total Parking Spaces 1
Private Pool No
Others
Ownership Shares in Co-operative
Acceptable Financing Monthly
Listing Terms Monthly
Virtual Tour https://view.tours4listings.com/cp/-1505--9500-markham-road-markham/
"My job is to find and attract mastery-based agents to the office, protect the culture, and make sure everyone is happy! "









